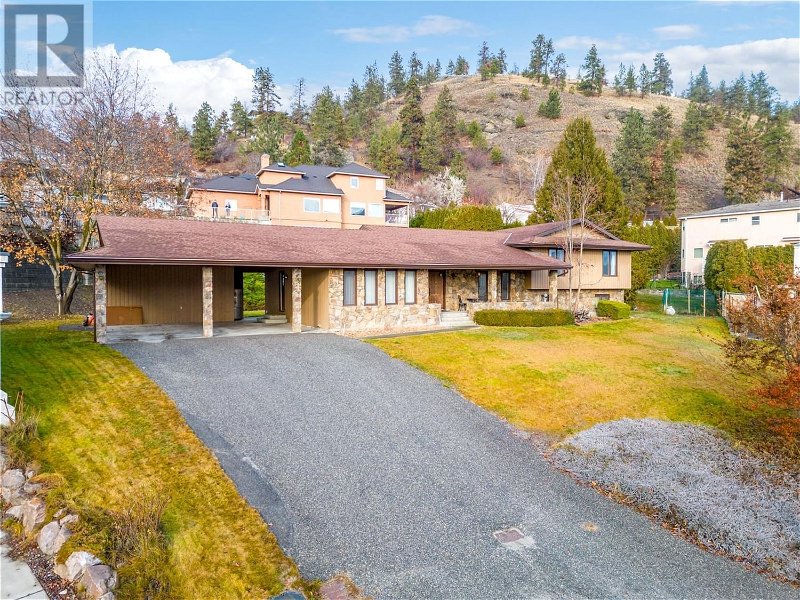Caractéristiques principales
- MLS® #: 10306452
- ID de propriété: SIRC1909118
- Type de propriété: Résidentiel, Maison
- Construit en: 1976
- Chambre(s) à coucher: 4
- Salle(s) de bain: 3+1
- Stationnement(s): 4
- Inscrit par:
- RE/MAX Kelowna
Description de la propriété
Welcome to this 1975 custom built, original one owner home. A unique split-level sanctuary nestled in one of the most coveted areas in Glenmore. This family home offers the perfect blend of timeless elegance and modern convenience. Features 4 bedrooms plus a den, 3.5 bathrooms, on a large mature .42-acre lot with fantastic valley views off the front of the home! Enjoy the hot Okanagan summers in your 20x40 swimming pool and the health benefits of a relaxing sauna, in resort-like amenities right at home. The main level has direct access from kitchen to backyard, bedroom/Office, sunken family room with wood fireplace, plus a large living room. Just a few steps down you will find an entertainment room with wet bar, plus full bathroom and sauna, the den and access to pool deck. There is a large spacious unfinished area (approx 1100sqft) to add future square footage for kids/game room...maybe a gym, or use as storage. Upstairs has the 3 bedrooms including primary and ensuite plus another full bathroom. Amazing potential here to have something really rare and special and major value could be added if a renovation was completed. This is a very spacious home with room for the family, on a massive private lot with a large pool in a desirable location! Huge oversized double carport that could easily be enclosed and has storage area behind. Come and see the potential and seize the opportunity! (id:39198)
Pièces
- TypeNiveauDimensionsPlancher
- Salle de bains2ième étage8' 9" x 7' 3.9"Autre
- Chambre à coucher2ième étage12' 2" x 11' 9"Autre
- Chambre à coucher2ième étage10' 3" x 11' 9.9"Autre
- Salle de bain attenante2ième étage12' 3" x 5' 2"Autre
- Chambre à coucher principale2ième étage22' 11" x 17'Autre
- RangementSous-sol41' 3.9" x 21' 6.9"Autre
- RangementSous-sol34' 8" x 19' 3"Autre
- AutreSous-sol6' 3.9" x 11' 9.6"Autre
- AutrePrincipal11' 9.9" x 7'Autre
- Salle de bainsPrincipal11' x 7' 11"Autre
- BoudoirPrincipal13' 5" x 8' 6.9"Autre
- Salle de loisirsPrincipal25' 2" x 23' 9.6"Autre
- RangementPrincipal19' 6" x 6' 11"Autre
- FoyerPrincipal10' 6" x 9' 6.9"Autre
- Salle de lavagePrincipal10' 2" x 15'Autre
- Salle de bainsPrincipal4' 3" x 7'Autre
- Chambre à coucherPrincipal12' 9.9" x 9' 9"Autre
- Salle familialePrincipal12' 3" x 19' 3.9"Autre
- Salle à mangerPrincipal8' 6.9" x 15' 8"Autre
- CuisinePrincipal9' 9.9" x 15' 2"Autre
- SalonPrincipal14' 9.9" x 17' 9"Autre
Agents de cette inscription
Demandez plus d’infos
Demandez plus d’infos
Emplacement
574 Sprucemont Court, Kelowna, British Columbia, V1V1P3 Canada
Autour de cette propriété
En savoir plus au sujet du quartier et des commodités autour de cette résidence.
Demander de l’information sur le quartier
En savoir plus au sujet du quartier et des commodités autour de cette résidence
Demander maintenantCalculatrice de versements hypothécaires
- $
- %$
- %
- Capital et intérêts 0
- Impôt foncier 0
- Frais de copropriété 0

