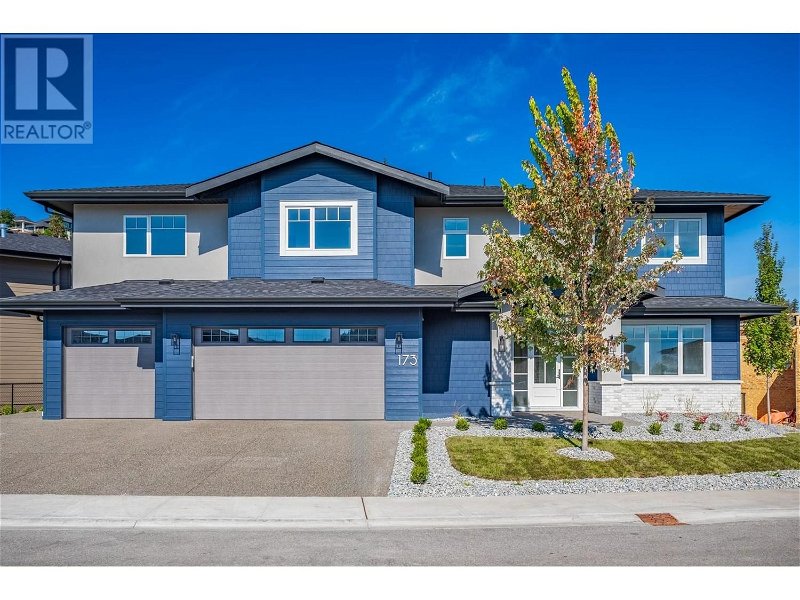Caractéristiques principales
- MLS® #: 10314876
- ID de propriété: SIRC1903416
- Type de propriété: Résidentiel, Maison unifamiliale détachée
- Construit en: 2023
- Chambre(s) à coucher: 6
- Salle(s) de bain: 5
- Stationnement(s): 6
- Inscrit par:
- Century 21 Assurance Realty Ltd
Description de la propriété
Experience the pinnacle of Kelowna living in the sought-after Wilden neighbourhood of Kelowna. This never-lived-in stunning 5-bedroom plus den, 4-bathroom, PLUS one bedroom, one bathroom suite home spans over 5,000 square feet, offering an unparalleled living experience. Not only is there space for the entire family, there is a legal one-bedroom suite with completely separate and private access. Constructed by award-winning home builder Fawdry Homes with high-quality materials, including an ICF basement foundation, and designed with energy efficiency in mind, this home ensures comfort for you and your entire family. This home is offered with a new home warranty, giving you peace of mind. The main living space features soaring ceilings, fireplace feature, and is open to the dining room and well-equipped kitchen. You'll enjoy thoughtful touches throughout, like a walk through butlers pantry, mud room, upper floor laundry room, and timeless modern finishings. Additional amenities include a THREE-CAR garage, media room, and close proximity to hiking trails, parks, and Kelowna's amenities. Contact us today to schedule a private viewing. (id:39198)
Pièces
- TypeNiveauDimensionsPlancher
- Salle familiale2ième étage12' 6" x 15'Autre
- Loft2ième étage7' 6.9" x 15'Autre
- Salle de lavage2ième étage11' 5" x 12' 2"Autre
- Salle de bains2ième étage8' 8" x 9' 6.9"Autre
- Chambre à coucher2ième étage10' 6" x 12' 3"Autre
- Chambre à coucher2ième étage12' 6" x 12' 6"Autre
- Salle de bain attenante2ième étage9' 6" x 17' 6"Autre
- Chambre à coucher principale2ième étage13' 9" x 14' 3.9"Autre
- Salle de bainsSous-sol4' 11" x 9' 9.9"Autre
- Chambre à coucherSous-sol11' 9.6" x 13' 3"Autre
- Chambre à coucherSous-sol12' 3" x 12' 9.9"Autre
- Média / DivertissementSous-sol15' 9" x 25' 5"Autre
- RangementSous-sol7' 9" x 13' 3"Autre
- RangementSous-sol5' 9.9" x 11' 5"Autre
- Salle de bainsSous-sol7' 6.9" x 9' 8"Autre
- Chambre à coucherSous-sol12' x 13' 6"Autre
- SalonSous-sol9' x 12'Autre
- CuisineSous-sol9' 6" x 11' 9.6"Autre
- Salle de bainsPrincipal6' x 10' 9.6"Autre
- BoudoirPrincipal10' 8" x 13'Autre
- VestibulePrincipal7' 6" x 8'Autre
- FoyerPrincipal6' 9" x 8' 2"Autre
- Garde-mangerPrincipal8' x 9' 6"Autre
- SalonPrincipal17' x 17'Autre
- Salle à mangerPrincipal10' x 19'Autre
- CuisinePrincipal12' x 19'Autre
Agents de cette inscription
Demandez plus d’infos
Demandez plus d’infos
Emplacement
173 Summer Wood Drive, Kelowna, British Columbia, V1V0C9 Canada
Autour de cette propriété
En savoir plus au sujet du quartier et des commodités autour de cette résidence.
Demander de l’information sur le quartier
En savoir plus au sujet du quartier et des commodités autour de cette résidence
Demander maintenantCalculatrice de versements hypothécaires
- $
- %$
- %
- Capital et intérêts 0
- Impôt foncier 0
- Frais de copropriété 0

