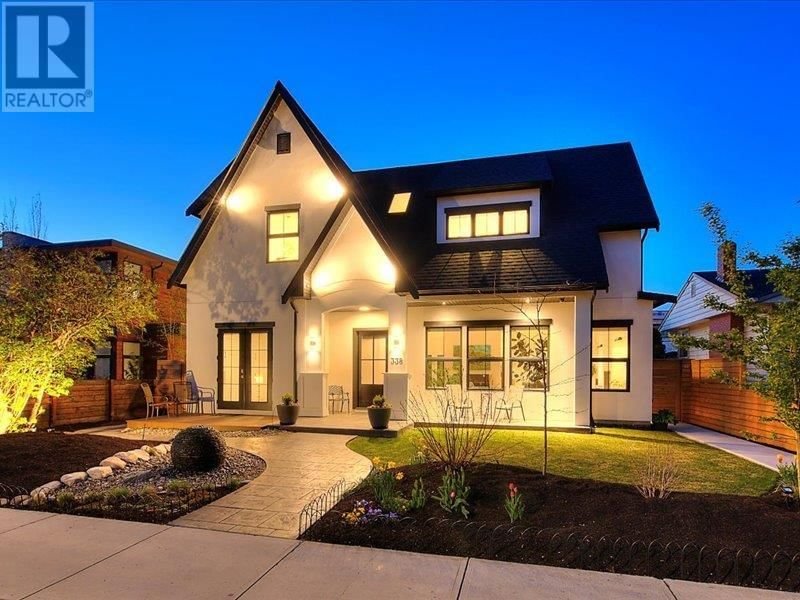Caractéristiques principales
- MLS® #: 10313081
- ID de propriété: SIRC1879591
- Type de propriété: Résidentiel, Maison unifamiliale détachée
- Construit en: 2021
- Chambre(s) à coucher: 4
- Salle(s) de bain: 3+2
- Stationnement(s): 3
- Inscrit par:
- Royal LePage Kelowna
Description de la propriété
Why wait for interest rates to lower? If you qualify you could assume Sellers mortgage at 1.79% effective until May 2026! Welcome to your oasis of luxury nestled in the well-established Abbott neighborhood. This custom-built home is just over 2 years young & designed with an eye for detail and adorned with a modern Scandinavian interior. Open concept living and dining areas, thoughtfully designed to create a warm and inviting atmosphere for relaxation and entertainment alike. The gourmet kitchen features top-of-the-line 8-burner stove with 4 induction & 4 gas burners, 2 electric ovens, and a generous 48"" fridge & freezer. A butler's pantry adds the finishing touch, ensuring ample storage. Main floor primary suite is designed for ""aging in place"" featuring a level entry shower for disability access, heated flooring & a full w/d. Guest bdrm with a wet bar & direct access to the front patio offers convenience & privacy finishing off this floor. Seamless indoor-outdoor living with a 14' folding glass 5-panel door leading to the backyard oasis, complete with a DUNK plunge pool. Upstairs, guest/flex room with a half bath & 2nd primary suite awaits, boasting extensive built-ins & a spa retreat ensuite. CARRIAGE HOUSE features 1-bedroom with laundry & sits atop a 3-car garage. Indulge in the epitome of luxury living within this meticulously crafted home, where every detail has been carefully curated to deliver the ultimate in comfort, style, & convenience. (id:39198)
Pièces
- TypeNiveauDimensionsPlancher
- Salle de bains2ième étage3' 9" x 5' 6"Autre
- Chambre à coucher2ième étage13' 2" x 9'Autre
- Salle de lavage2ième étage10' 5" x 14' 5"Autre
- Salle de bain attenante2ième étage14' 3" x 11' 9"Autre
- Chambre à coucher principale2ième étage13' 2" x 9'Autre
- ServicePrincipal8' 3.9" x 3' 9.9"Autre
- Chambre à coucherPrincipal13' 5" x 11' 9.9"Autre
- Salle de bainsPrincipal2' 9.9" x 4' 9"Autre
- Salle de bainsPrincipal7' 9.9" x 7' 9.9"Autre
- Salle de bain attenantePrincipal9' x 20' 3"Autre
- Chambre à coucher principalePrincipal10' 9" x 12' 9.9"Autre
- Salle familialePrincipal8' 3" x 21' 11"Autre
- Garde-mangerPrincipal13' 3" x 10' 3.9"Autre
- Salle à mangerPrincipal8' 8" x 12' 9.9"Autre
- CuisinePrincipal22' 9" x 18'Autre
- SalonPrincipal18' 11" x 25' 9.6"Autre
- Salle de bainsAutre3' 9.6" x 4' 2"Autre
- Salle de bainsAutre5' 3.9" x 10' 5"Autre
- Chambre à coucherAutre12' 9.6" x 13'Autre
- SalonAutre12' x 13' 11"Autre
- CuisineAutre12' x 13' 11"Autre
Agents de cette inscription
Demandez plus d’infos
Demandez plus d’infos
Emplacement
338 Cadder Avenue, Kelowna, British Columbia, V1Y5N1 Canada
Autour de cette propriété
En savoir plus au sujet du quartier et des commodités autour de cette résidence.
Demander de l’information sur le quartier
En savoir plus au sujet du quartier et des commodités autour de cette résidence
Demander maintenantCalculatrice de versements hypothécaires
- $
- %$
- %
- Capital et intérêts 0
- Impôt foncier 0
- Frais de copropriété 0

