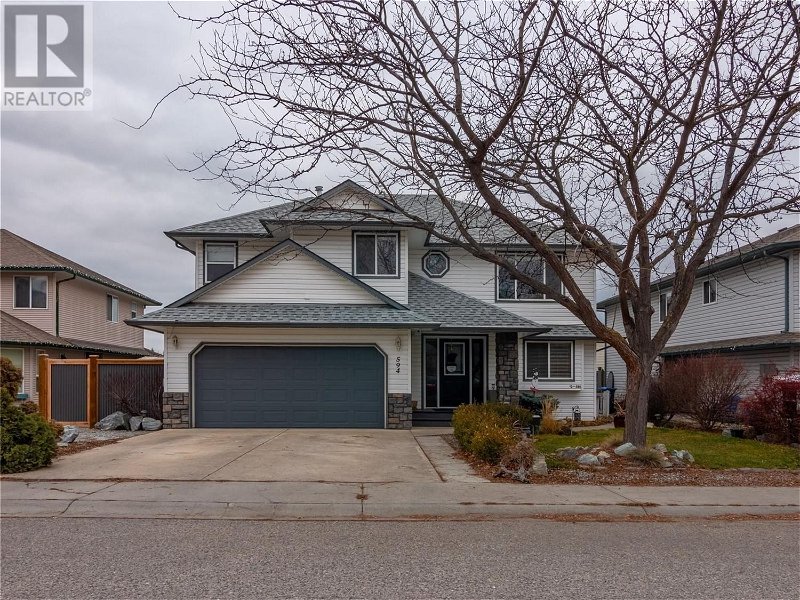Caractéristiques principales
- MLS® #: 10313782
- ID de propriété: SIRC1876782
- Type de propriété: Résidentiel, Maison
- Construit en: 1998
- Chambre(s) à coucher: 7
- Salle(s) de bain: 4
- Stationnement(s): 4
- Inscrit par:
- eXp Realty (Kelowna)
Description de la propriété
RARELY DO YOU SEE A HOME WITH THREE SEPERATE RENTAL SUITES! Welcome to this expansive and thoughtfully designed property, offering over 4200 square feet of living space and featuring a LEGAL SUITE & IN-LAW SUITE BOTH WITH SEPERATE ENTRANCES FROM THE MAIN LIVING SPACE! Boasting 7 bedrooms in total (potential to be 8), this residence is perfect for multi-generational families or those seeking an excellent mortgage helper. The upper level features 3 spacious bedrooms, an open concept kitchen, living room, family room, and dining room. Adding to the allure, a pool in the backyard provides a refreshing oasis for enjoyment during warmer months. A distinctive feature of this property is the 2-bedroom legal suite and the 2-bedroom in-law suite which both come with its own separate entrance from the side and backyard of the house. This provides an excellent opportunity for rental income to offset mortgage costs or an ideal space for extended family members. Brand New roof in 2022, 2 new hot water tanks, corrugated metal fence and the list goes on! On top of all this, this property is situated centrally on a quiet crescent road which is a 5-7 minute drive or less to the University, Airport, YMCA, and all schools types ranging from Elementary, Middle, and Secondary School. Schedule a viewing today to experience the charm, versatility, and potential of this one of a kind home. (id:39198)
Pièces
- TypeNiveauDimensionsPlancher
- Chambre à coucher principale2ième étage14' 9" x 11' 9"Autre
- Salon2ième étage15' 9.9" x 12' 6.9"Autre
- Cuisine2ième étage15' 3" x 12' 3.9"Autre
- Salle familiale2ième étage19' 6" x 12' 9.6"Autre
- Salle à manger2ième étage13' 3" x 10' 3.9"Autre
- Salle à manger2ième étage7' 8" x 7' 3.9"Autre
- Chambre à coucher2ième étage14' 8" x 9' 5"Autre
- Chambre à coucher2ième étage16' 5" x 9' 3"Autre
- Salle de bains2ième étage10' 6" x 8' 2"Autre
- Salle de bains2ième étage10' 6" x 8' 6.9"Autre
- ServiceSous-sol6' 5" x 9' 8"Autre
- SalonSous-sol16' 11" x 15' 11"Autre
- CuisineSous-sol11' 9" x 11' 5"Autre
- Salle de jeuxSous-sol19' 6.9" x 18' 5"Autre
- Chambre à coucherSous-sol9' 11" x 14'Autre
- Chambre à coucherSous-sol12' 2" x 10' 6"Autre
- Salle de bainsSous-sol5' 9.6" x 9' 8"Autre
- Chambre à coucher principalePrincipal12' 9.9" x 12' 9.9"Autre
- SalonPrincipal12' 9" x 13' 3"Autre
- Salle de lavagePrincipal5' 3" x 9' 3"Autre
- CuisinePrincipal9' 9.9" x 9' 6.9"Autre
- Salle à mangerPrincipal5' 3" x 9' 6.9"Autre
- Chambre à coucherPrincipal15' 9.6" x 9' 6"Autre
- Salle de bainsPrincipal4' 11" x 9' 3"Autre
- RangementPrincipal13' 9" x 9' 2"Autre
- Bureau à domicilePrincipal10' 3.9" x 10'Autre
- VestibulePrincipal7' x 9' 6"Autre
- Salle de lavagePrincipal5' 9.6" x 10'Autre
Agents de cette inscription
Demandez plus d’infos
Demandez plus d’infos
Emplacement
594 Clayton Crescent, Kelowna, British Columbia, V1X4R7 Canada
Autour de cette propriété
En savoir plus au sujet du quartier et des commodités autour de cette résidence.
Demander de l’information sur le quartier
En savoir plus au sujet du quartier et des commodités autour de cette résidence
Demander maintenantCalculatrice de versements hypothécaires
- $
- %$
- %
- Capital et intérêts 0
- Impôt foncier 0
- Frais de copropriété 0

