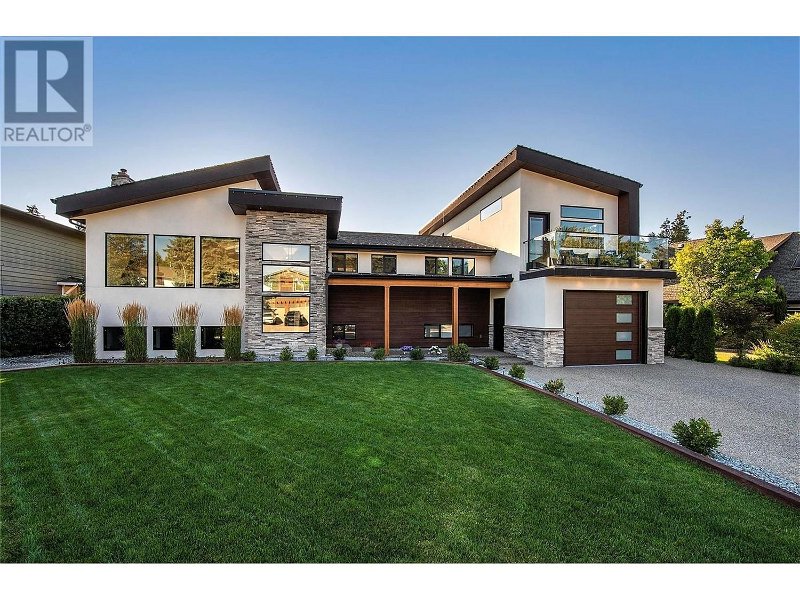Caractéristiques principales
- MLS® #: 10313700
- ID de propriété: SIRC1876702
- Type de propriété: Résidentiel, Maison
- Construit en: 1977
- Chambre(s) à coucher: 4
- Salle(s) de bain: 3+1
- Stationnement(s): 6
- Inscrit par:
- Stilhavn Real Estate Services
Description de la propriété
Nestled in one of Kelowna’s most loved neighbourhoods - this contemporary residence is perfect for any family and offers a versatile split design layout. Featuring 4 spacious bedrooms and 4 baths including a new sensational primary retreat with its own veranda, huge walk-thru closet with built-ins and an amazing 5-piece ensuite featuring an oversized walk-in glass shower, free standing soaker tub, dual sinks and water closet. Substantially renovated in 2020 with entertainment in mind - the main living area is filled with natural light and features vaulted ceilings, a gourmet kitchen with a pantry & massive island, a large living & dining area with oversized sliders opening to an amazing outdoor paradise… a pool with waterfall feature & lounge platform, hot tub, outdoor shower, tiered decks, heated pet cubby, built-in outdoor kitchen with sit up bar and a grassy area perfect for bocce! Back inside, the lower level does not disappoint - with a fully equipped wet bar, glass wine storage, built-in beverage fridge, large rec space with a bump out theatre room, huge laundry & mudroom with built-in storage, guest bedroom and full bath with steam shower. Steps to Hobson Beach, minutes to elementary & high schools and a short bike ride to eateries, pubs & shopping. This is the total package! (id:39198)
Pièces
- TypeNiveauDimensionsPlancher
- Chambre à coucher principale2ième étage15' 9.9" x 13' 5"Autre
- Salle de bain attenante2ième étage11' 5" x 13' 5"Autre
- ServiceSous-sol3' 3.9" x 15' 9.6"Autre
- Média / DivertissementSous-sol10' 3.9" x 16' 9"Autre
- Salle de lavageSous-sol10' 5" x 27' 9.6"Autre
- Salle familialeSous-sol18' 5" x 18'Autre
- Chambre à coucherSous-sol14' 8" x 11' 3.9"Autre
- Salle de bainsSous-sol7' 6.9" x 9' 6"Autre
- SalonPrincipal13' 2" x 14' 11"Autre
- CuisinePrincipal18' x 13' 3.9"Autre
- Salle à mangerPrincipal17' 9" x 14' 3"Autre
- Chambre à coucherPrincipal11' 5" x 11' 3.9"Autre
- Chambre à coucherPrincipal11' 6" x 11' 9.9"Autre
- Salle de bainsPrincipal11' 6" x 7' 3.9"Autre
- Salle de bainsPrincipal4' 6.9" x 4' 6.9"Autre
Agents de cette inscription
Demandez plus d’infos
Demandez plus d’infos
Emplacement
4354 Kensington Drive, Kelowna, British Columbia, V1W2L8 Canada
Autour de cette propriété
En savoir plus au sujet du quartier et des commodités autour de cette résidence.
Demander de l’information sur le quartier
En savoir plus au sujet du quartier et des commodités autour de cette résidence
Demander maintenantCalculatrice de versements hypothécaires
- $
- %$
- %
- Capital et intérêts 0
- Impôt foncier 0
- Frais de copropriété 0

