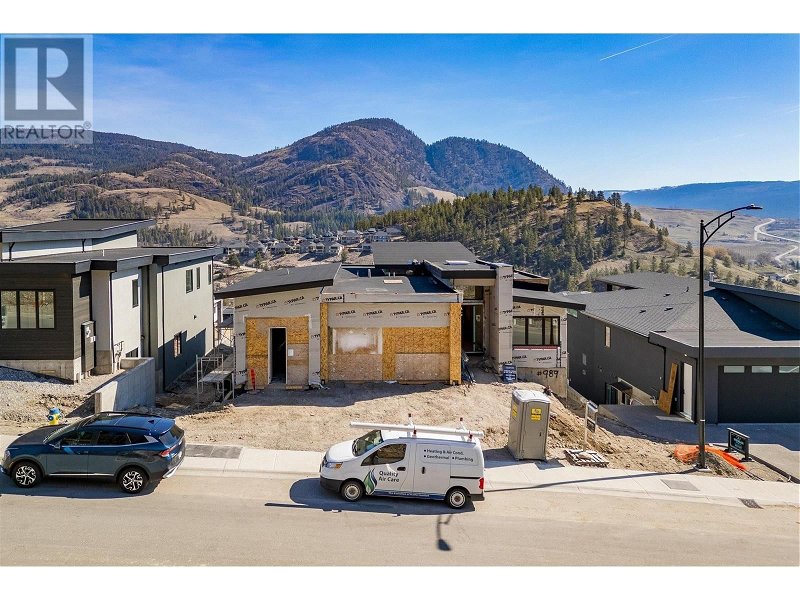Caractéristiques principales
- MLS® #: 10307145
- ID de propriété: SIRC1857390
- Type de propriété: Résidentiel, Maison
- Construit en: 2024
- Chambre(s) à coucher: 6
- Salle(s) de bain: 3+2
- Stationnement(s): 5
- Inscrit par:
- Coldwell Banker Horizon Realty
Description de la propriété
*3.99% FINANCING BUILDER EXCLUSIVE RATE* Douglas Lake Custom Homes is offering an exciting Developer Exclusive rate buy down to their valued clients, with a mortgage rate of 3.99% for 36 months O.A.C. Contact us today to schedule a viewing and for more information. CUSTOM HOME ~ LEGAL SUITE 1 BED + DEN ~ MEET THE BUILDER. Currently under construction, you must come and see the exceptionally build quality of Douglas Lake Custom Homes. This floorplan was customized exactly for this lot, with a large master bedroom overlookingthe view, and openplan kitchen living & dining areas leading out to a large covered deck to enjoy summer living! Therewill be sage greencabinets withgrey mist colourpalette, and wood trim in the kitchen, and timeless black & glass light fixtures. The front entrance has a grand foyer, with an office/ bedroom & ensuite off tothe right. The luxuryprimary on themain has a huge ensuite, soaker tub & WIC. Downstairs there's a family rec room/games area & a GYM, plus two bathrooms - one for the pool/ swim spa/ hot tub (your choice!). Three more bedrooms & a bath form part of the main home. PLUS: legal one bedroom suite + den situated under the garage slab for minimal sound transfer, with separate entrance & laundry. Triple oversized garage. DLCH prioritizes customerservice before & after the sale of every home, & their team makes you feel like one of the family, working very hardto ensure the full satisfaction of every client. Call for a tour today! Plus GST. (id:39198)
Pièces
- TypeNiveauDimensionsPlancher
- AutreAutre10' x 20'Autre
- AutreAutre14' 3.9" x 27' 8"Autre
- RangementAutre5' 9.9" x 13'Autre
- Salle de bainsAutre10' 11" x 5' 6"Autre
- Salle de sportAutre10' 11" x 12' 9.6"Autre
- Salle de loisirsAutre16' 3.9" x 12'Autre
- Salle de loisirsAutre19' 5" x 20' 9"Autre
- Chambre à coucherAutre11' x 10' 6"Autre
- Salle de bainsAutre7' 9.9" x 6' 6.9"Autre
- Chambre à coucherAutre10' 9.9" x 10' 6"Autre
- AutreAutre3' 8" x 9' 9.6"Autre
- Chambre à coucherAutre11' 6" x 9' 9"Autre
- AutrePrincipal9' 11" x 10' 9"Autre
- AutrePrincipal16' 5" x 17' 9.6"Autre
- AutrePrincipal4' 8" x 6' 6"Autre
- Salle de lavagePrincipal6' x 13' 2"Autre
- AutrePrincipal31' x 11' 2"Autre
- AutrePrincipal22' 6" x 20' 3.9"Autre
- AutrePrincipal8' 9.9" x 6' 6"Autre
- Salle de bain attenantePrincipal11' 2" x 11'Autre
- Chambre à coucher principalePrincipal14' x 14'Autre
- Salle de bainsPrincipal5' 6.9" x 8' 9.6"Autre
- Chambre à coucherPrincipal10' 6.9" x 10' 6"Autre
- Garde-mangerPrincipal4' 3" x 8' 5"Autre
- CuisinePrincipal12' 9.9" x 9' 3.9"Autre
- Salle à mangerPrincipal12' 6" x 10' 8"Autre
- Pièce principalePrincipal19' 8" x 17' 8"Autre
- FoyerPrincipal21' 5" x 7' 3"Autre
- AutrePrincipal5' 11" x 6' 9"Autre
- AutreAutre6' x 6' 3.9"Autre
- Chambre à coucherAutre10' x 11'Autre
- AutreAutre15' 6.9" x 17' 9"Autre
- AutreAutre9' 3" x 11' 11"Autre
- Salle de bainsAutre5' 11" x 9'Autre
Agents de cette inscription
Demandez plus d’infos
Demandez plus d’infos
Emplacement
989 Loseth Drive Lot# 2, Kelowna, British Columbia, V1P0A8 Canada
Autour de cette propriété
En savoir plus au sujet du quartier et des commodités autour de cette résidence.
Demander de l’information sur le quartier
En savoir plus au sujet du quartier et des commodités autour de cette résidence
Demander maintenantCalculatrice de versements hypothécaires
- $
- %$
- %
- Capital et intérêts 0
- Impôt foncier 0
- Frais de copropriété 0

