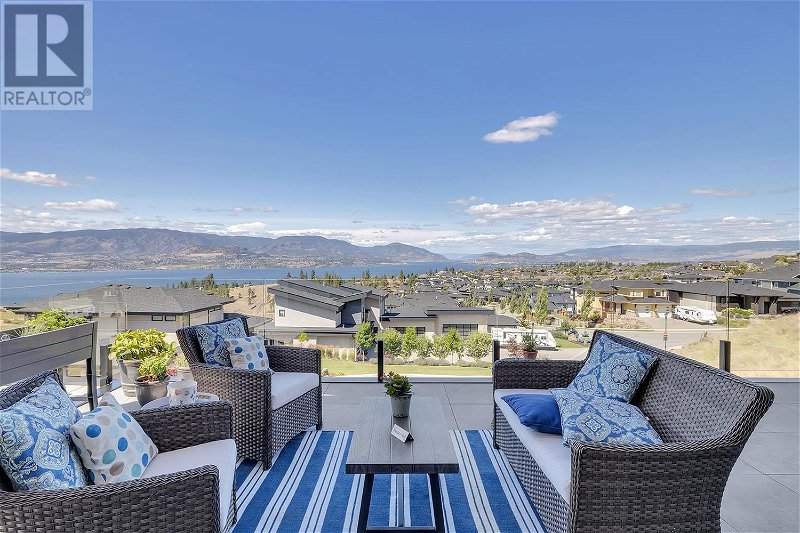Caractéristiques principales
- MLS® #: 10309298
- ID de propriété: SIRC1857295
- Type de propriété: Résidentiel, Maison unifamiliale détachée
- Construit en: 2023
- Chambre(s) à coucher: 5
- Salle(s) de bain: 3+1
- Stationnement(s): 6
- Inscrit par:
- RE/MAX Kelowna
Description de la propriété
Wind your way toward Kelowna's Upper Mission & enjoy scenic views of the lake and wineries and you'll arrive at the award-winning Kettle Valley, sought after for its vibrant sense of community, amenities, hiking trails, incredible views, & quality, executive homes. On a quiet street, 5670 Mountainside Court offers the ideal home close to schools for a growing family, or those who love to host family, friends and out-of-town guests. The epitome of modern farmhouse style, this gorgeous walk-out rancher stands out. The attention to detail, design and luxury in this almost 4000 sqft 5-bedroom custom home is impeccable. Every room was designed to take advantage of the incredible Okanagan Lake & city views. Vaulted ceilings in the great room, big windows, custom beams, millwork & shiplap create an inviting atmosphere. Dream kitchen with honed quartz countertops, high-end Viking appliances incl. gas range w/ griddle, & perfectly placed French door double oven. The pantry, laundry & mudroom have easy access to the 3-car garage & kitchen. Retreat to the main floor primary, in a wing of its own with 5pc ensuite w/freestanding tub & massive w/i closet with built-in vanity and island. Splash and entertain in your UV pool with large pool deck. There's even a unique pass-through window to the lower-level bar, making summer fun easy! Gorgeous, impeccably designed modern farmhouse home with low-maintenance yard. Your Kelowna dream home is here, ready for you to make memories all summer long. (id:39198)
Pièces
- TypeNiveauDimensionsPlancher
- Salle de bainsSous-sol9' 3.9" x 5'Autre
- RangementSous-sol4' 11" x 3' 3"Autre
- Chambre à coucherSous-sol14' x 11' 11"Autre
- Chambre à coucherSous-sol14' x 11' 3"Autre
- Chambre à coucherSous-sol13' 8" x 18' 9"Autre
- ServiceSous-sol12' 9.6" x 10'Autre
- Salle de bain attenanteSous-sol9' 5" x 5'Autre
- AutreSous-sol9' 2" x 5'Autre
- Chambre à coucherSous-sol18' 11" x 14'Autre
- AutreSous-sol15' 3.9" x 13' 2"Autre
- Salle de loisirsSous-sol24' 11" x 19' 3.9"Autre
- AutrePrincipal12' 2" x 13' 9.9"Autre
- Salle de bain attenantePrincipal18' x 11' 2"Autre
- Chambre à coucher principalePrincipal13' 11" x 11' 11"Autre
- Salle de bainsPrincipal5' 9.6" x 5' 11"Autre
- BoudoirPrincipal11' 6.9" x 9' 9.6"Autre
- Salle de lavagePrincipal9' x 7'Autre
- CuisinePrincipal24' 9.6" x 14' 6.9"Autre
- Salle à mangerPrincipal16' 9.6" x 12' 9"Autre
- SalonPrincipal22' x 19' 11"Autre
- FoyerPrincipal12' 6" x 8' 9"Autre
Agents de cette inscription
Demandez plus d’infos
Demandez plus d’infos
Emplacement
5670 Mountainside Court, Kelowna, British Columbia, V1W5L5 Canada
Autour de cette propriété
En savoir plus au sujet du quartier et des commodités autour de cette résidence.
Demander de l’information sur le quartier
En savoir plus au sujet du quartier et des commodités autour de cette résidence
Demander maintenantCalculatrice de versements hypothécaires
- $
- %$
- %
- Capital et intérêts 0
- Impôt foncier 0
- Frais de copropriété 0

