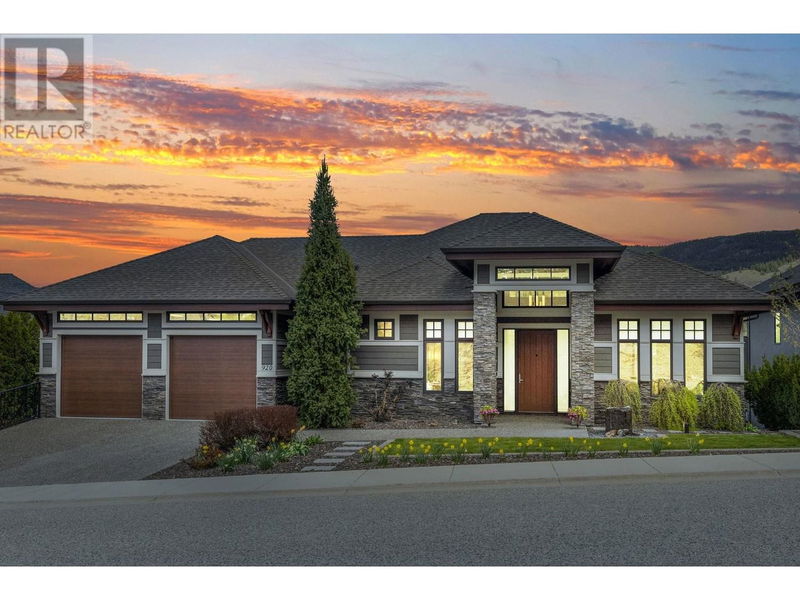Caractéristiques principales
- MLS® #: 10312835
- ID de propriété: SIRC1856730
- Type de propriété: Résidentiel, Maison unifamiliale détachée
- Construit en: 2015
- Chambre(s) à coucher: 4
- Salle(s) de bain: 2+1
- Stationnement(s): 4
- Inscrit par:
- Century 21 Executives Realty Ltd
Description de la propriété
Welcome to this exquisite luxury home with stunning views of Black Mountain Golf Course and surrounding mountains. This beautifully crafted residence boasts high-end finishes and meticulous attention to detail throughout. Upon entering, you are greeted by a large open floorplan perfect for entertaining. The 9-foot retractable patio doors (with hidden screens), seamlessly blend indoor and outdoor living spaces. The spacious living area features a faux wood vaulted ceiling flowing to a covered deck, perfect for enjoying the stunning views and quiet surroundings. The high-end chef's kitchen features waterfall granite countertops, a large island with breakfast bar, and ample storage space. Equipped with top-of-the-line built-in appliances, and a walk-through pantry, this kitchen is sure to impress. Entertain guests in style with a sound system and wine-tasting room. For movie nights, retreat to the large theater room for an immersive cinematic experience. The luxurious master suite offers a 5-piece ensuite with a steam shower and soaker tub, as well as a huge walk-in closet with granite-topped cabinetry. Unwind on the expansive and secluded covered lower deck, complete with a hot tub, privacy screens and natural views. Located in a quiet and exclusive neighbourhood with local traffic only, this is the perfect retreat for those seeking luxury and tranquillity. Don't miss your opportunity to own this extraordinary property. (id:39198)
Pièces
- TypeNiveauDimensionsPlancher
- AutreAutre4' x 10'Autre
- Salle de bainsAutre5' 6.9" x 8' 9.6"Autre
- Chambre à coucherAutre11' 6.9" x 12' 3.9"Autre
- Chambre à coucherAutre10' 3.9" x 11' 6.9"Autre
- ServiceAutre9' 11" x 28' 5"Autre
- AutreAutre15' 3" x 21' 9"Autre
- AutreAutre13' 9.9" x 12' 8"Autre
- Chambre à coucherAutre10' 11" x 15' 2"Autre
- Salle familialeAutre28' 5" x 34' 5"Autre
- FoyerPrincipal6' 9.6" x 9' 2"Autre
- Salle de bainsPrincipal5' 9" x 7' 3"Autre
- AutrePrincipal23' 3" x 30' 3.9"Autre
- VestibulePrincipal11' 9" x 12' 9"Autre
- Salle à mangerPrincipal11' 5" x 12' 3.9"Autre
- AutrePrincipal9' 6" x 12' 6.9"Autre
- Salle de bain attenantePrincipal12' 9.6" x 13'Autre
- Chambre à coucher principalePrincipal12' 6" x 16' 9"Autre
- SalonPrincipal17' 11" x 19' 6"Autre
- CuisinePrincipal13' 2" x 19' 2"Autre
Agents de cette inscription
Demandez plus d’infos
Demandez plus d’infos
Emplacement
920 Stockley Street, Kelowna, British Columbia, V1P1R6 Canada
Autour de cette propriété
En savoir plus au sujet du quartier et des commodités autour de cette résidence.
Demander de l’information sur le quartier
En savoir plus au sujet du quartier et des commodités autour de cette résidence
Demander maintenantCalculatrice de versements hypothécaires
- $
- %$
- %
- Capital et intérêts 0
- Impôt foncier 0
- Frais de copropriété 0

