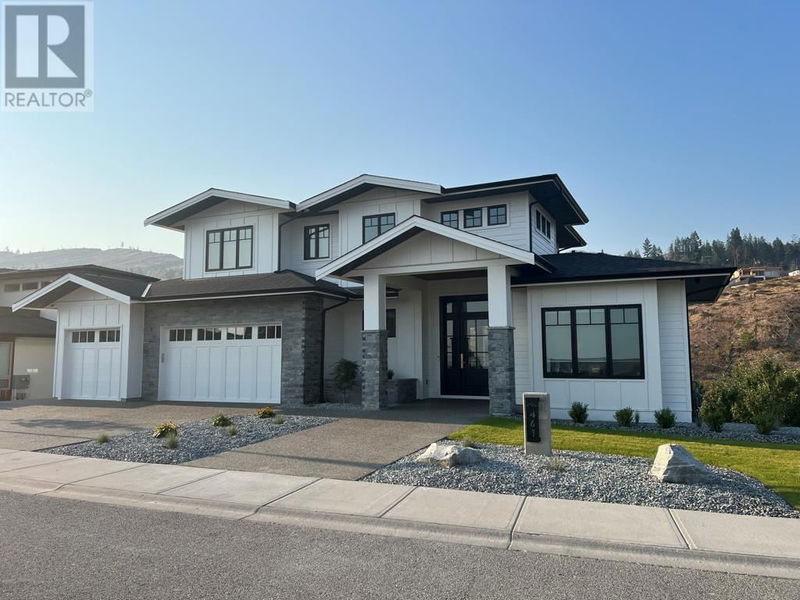Caractéristiques principales
- MLS® #: 10311799
- ID de propriété: SIRC1839848
- Type de propriété: Résidentiel, Maison unifamiliale détachée
- Construit en: 2023
- Chambre(s) à coucher: 4
- Salle(s) de bain: 3+2
- Stationnement(s): 6
- Inscrit par:
- eXp Realty (Kelowna)
Description de la propriété
Discover luxury living in this exquisite 2023 family home nestled in Upper Mission. Boasting 4 bedrooms, 5 bathrooms, and a triple garage across three levels, this SPECTACULAR CUSTOM BUILT residence is a testament to modern elegance. Step inside to be greeted by European White Oak flooring and Norelco cabinetry, elevating every corner with beauty and functionality. Floor-to-ceiling windows on the main level bathe the space in natural light, while offering stunning views AND EXCEPTIONAL PRIVACY WITH LAKE VIEWS. Entertain effortlessly in the open-concept main floor featuring a gourmet kitchen, complete with a sprawling quartz island and a pantry fit for a chef. Upstairs, three bedrooms, two bathrooms, and built-in desk spaces await, providing ample room for work or relaxation. Retreat to the luxurious primary suite boasting a timeless ensuite and a spacious walk-in closet. Descend to the walkout level to discover a bright family room with 10 ft. ceilings, complemented by a wet bar, home gym, and pool bathroom. The fourth bedroom, complete with a luxury ensuite, offers direct access to the 14' x 34' saltwater pool, perfect for enjoying the sunset over the lake and mountains. This exceptional home beckons for personal exploration to truly appreciate its privacy, views, and spacious design. Don't miss your chance to view this one of a kind home and enjoy this unparalleled lifestyle - schedule a showing with your Realtor today. NO GST. (id:39198)
Pièces
- TypeNiveauDimensionsPlancher
- Chambre à coucher2ième étage12' 8" x 10' 9"Autre
- Chambre à coucher2ième étage12' 9" x 12' 6"Autre
- Salle de bains2ième étage9' 8" x 8'Autre
- Autre2ième étage10' 2" x 9' 11"Autre
- Salle de bain attenante2ième étage14' 8" x 14' 3"Autre
- Chambre à coucher principale2ième étage15' 3" x 14' 8"Autre
- AutreAutre8' 9.9" x 5'Autre
- Salle de bain attenanteAutre8' 2" x 6' 6"Autre
- Chambre à coucherAutre12' 3" x 11'Autre
- RangementAutre8' 6" x 5'Autre
- AutreAutre12' 3.9" x 12'Autre
- AutreAutre17' x 15'Autre
- Salle de bainsAutre10' 5" x 5' 6"Autre
- Salle familialeAutre19' 6" x 15' 3"Autre
- CuisineAutre19' 3" x 13' 8"Autre
- AutrePrincipal24' 9.6" x 10' 6"Autre
- AutrePrincipal22' 2" x 21'Autre
- Salle de lavagePrincipal12' x 11'Autre
- AutrePrincipal10' 11" x 8' 9.9"Autre
- CuisinePrincipal20' x 15' 3"Autre
- Salle à mangerPrincipal20' x 9' 6"Autre
- SalonPrincipal20' 5" x 16'Autre
- Salle de bainsPrincipal7' 6.9" x 6' 6"Autre
- Bureau à domicilePrincipal13' x 12' 2"Autre
- FoyerPrincipal12' 6" x 11'Autre
Agents de cette inscription
Demandez plus d’infos
Demandez plus d’infos
Emplacement
461 Swan Drive, Kelowna, British Columbia, V1W5L9 Canada
Autour de cette propriété
En savoir plus au sujet du quartier et des commodités autour de cette résidence.
Demander de l’information sur le quartier
En savoir plus au sujet du quartier et des commodités autour de cette résidence
Demander maintenantCalculatrice de versements hypothécaires
- $
- %$
- %
- Capital et intérêts 0
- Impôt foncier 0
- Frais de copropriété 0

