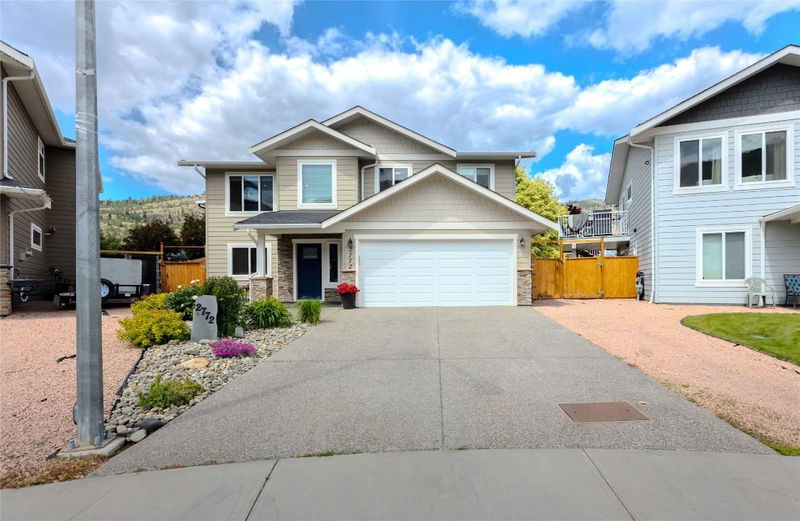Caractéristiques principales
- MLS® #: 10351178
- ID de propriété: SIRC2465170
- Type de propriété: Résidentiel, Maison unifamiliale détachée
- Aire habitable: 2 311 pi.ca.
- Grandeur du terrain: 7 153 pi.ca.
- Construit en: 2015
- Chambre(s) à coucher: 6
- Salle(s) de bain: 4
- Stationnement(s): 2
- Inscrit par:
- Re/Max Alpine Resort Realty Corp.
Description de la propriété
Dream family home with vacation-style backyard! Located on a quiet cul-de-sac in a safe and family-friendly neighbourhood. This 6 bed, 4 bath home is just steps away from Centennial Park which features a water park, petting zoo, disc golf, off-leash dog park & river trails for walking and biking! Inside offers a bright open plan with wide-plank hardwood, gas stove, quartz counters & deluxe primary suite w/ soaker tub & walk-in closet. The backyard is an oasis with a newer pool, built-in bar area, hot tub, covered deck to lounge, natural gas BBQ hookup, in-ground irrigation & garden planters. Daylight basement offers a rec-room with wet bar and easy conversion to a 2 bedroom suite if desired. Unique layout offers a 6th bedroom with private3 ensuite which is rarely seen and a dream for teenage kids. Central A/C, 200amp service, triple-wide driveway, RV parking w/ 30amp plug, storage sheds & double garage w/ bonus workshop area. Biggest lot on the street and fully fenced. This home was custom made for making memories! OPEN HOUSE Sunday June 8th 1-3pm! Showings Start June 8th after 1pm.
Pièces
- TypeNiveauDimensionsPlancher
- Chambre à coucherPrincipal9' 9.9" x 10' 3"Autre
- Chambre à coucher2ième étage11' 9.6" x 8' 11"Autre
- Chambre à coucherPrincipal13' 3" x 9' 5"Autre
- Chambre à coucher2ième étage10' 11" x 8' 11"Autre
- Chambre à coucherPrincipal9' 8" x 10' 5"Autre
- Salle de loisirsPrincipal16' 6.9" x 18' 2"Autre
- FoyerPrincipal14' 11" x 8' 3"Autre
- RangementPrincipal11' 11" x 16' 9.6"Autre
- Cuisine2ième étage9' 6" x 15' 11"Autre
- Salle à manger2ième étage9' 9.6" x 15' 11"Autre
- Salon2ième étage13' 5" x 18' 8"Autre
- Chambre à coucher principale2ième étage15' 2" x 11' 11"Autre
- Autre2ième étage6' x 9' 8"Autre
Agents de cette inscription
Demandez plus d’infos
Demandez plus d’infos
Emplacement
2772 Beachmount Crescent, Kamloops, British Columbia, V2B 0E6 Canada
Autour de cette propriété
En savoir plus au sujet du quartier et des commodités autour de cette résidence.
Demander de l’information sur le quartier
En savoir plus au sujet du quartier et des commodités autour de cette résidence
Demander maintenantCalculatrice de versements hypothécaires
- $
- %$
- %
- Capital et intérêts 4 540 $ /mo
- Impôt foncier n/a
- Frais de copropriété n/a

