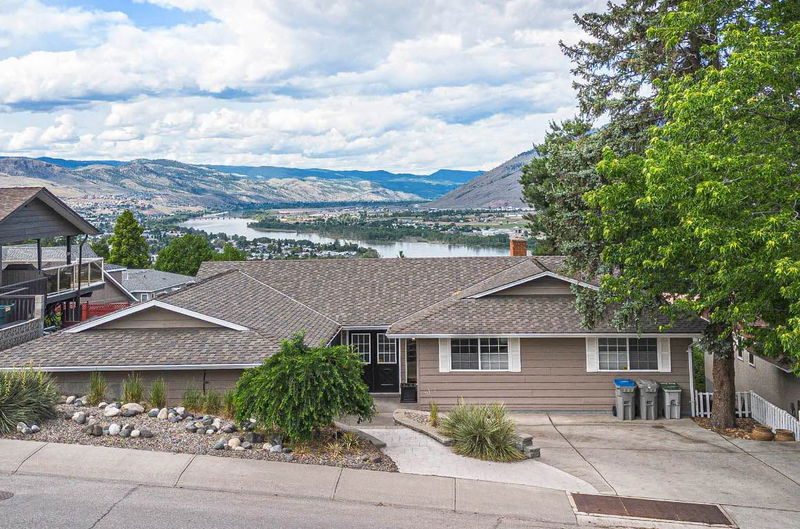Caractéristiques principales
- MLS® #: 10350665
- ID de propriété: SIRC2460235
- Type de propriété: Résidentiel, Maison unifamiliale détachée
- Aire habitable: 3 171 pi.ca.
- Grandeur du terrain: 8 865 pi.ca.
- Construit en: 1972
- Chambre(s) à coucher: 4
- Salle(s) de bain: 2+1
- Inscrit par:
- RE/MAX Real Estate (Kamloops)
Description de la propriété
***ACCEPTED OFFER! Subject are off on June 19. Stunning 3,170 sq. ft. level-entry home with panoramic 180 degree views in sought-after Lower Sahali, just a short walk to downtown Kamloops. This meticulously maintained residence combines luxury and functionality in an open-concept layout with tiled entry, maple hardwood flooring, and a gas fireplace. The custom Excel kitchen features quartz countertops, a large island with eating bar, high-end appliances—including a 6-month-old fridge and dishwasher, an 8-burner Wolf gas range, built-in wine cooler, bar sink, heated tile floors, and extensive cabinetry. Enjoy the views from the spacious living area or step onto the expansive Flexstone deck with gas BBQ hookup. The primary suite offers a bay window, walk-in closet with built-ins, and spa-like ensuite with soaker tub, shower, and heated tile. A second bedroom and 2-piece bath complete the main level. The fully finished 1,450 sq. ft. basement includes a large rec room with gas fireplace, custom wine storage and sink, 4-piece bath with heated tile, laundry room with sink, and a workshop/storage area with double doors. Covered patio is hot tub-ready and leads to a private, fenced, landscaped yard. Extras: double garage, central A/C, custom blinds, underground sprinklers, and many high-end updates. Located near schools, shopping, and parks—this home is a rare find and must be seen to be appreciated.
Pièces
- TypeNiveauDimensionsPlancher
- FoyerPrincipal8' 2" x 10'Autre
- CuisinePrincipal20' 3" x 16' 3.9"Autre
- Salle à mangerPrincipal12' 9.6" x 9' 9.9"Autre
- SalonPrincipal12' 3.9" x 15' 5"Autre
- Chambre à coucher principalePrincipal12' 3.9" x 15' 9"Autre
- Chambre à coucherPrincipal11' x 10' 2"Autre
- Salle familialeSous-sol15' x 24'Autre
- Chambre à coucherSous-sol11' 5" x 15' 2"Autre
- Chambre à coucherSous-sol13' 3.9" x 8' 3.9"Autre
- Salle de jeuxSous-sol12' 8" x 10' 9"Autre
- Salle de lavageSous-sol14' 8" x 7' 2"Autre
- AtelierSupérieur12' 8" x 26' 5"Autre
Agents de cette inscription
Demandez plus d’infos
Demandez plus d’infos
Emplacement
218 Bestwick Drive, Kamloops, British Columbia, V2C 1M9 Canada
Autour de cette propriété
En savoir plus au sujet du quartier et des commodités autour de cette résidence.
Demander de l’information sur le quartier
En savoir plus au sujet du quartier et des commodités autour de cette résidence
Demander maintenantCalculatrice de versements hypothécaires
- $
- %$
- %
- Capital et intérêts 4 492 $ /mo
- Impôt foncier n/a
- Frais de copropriété n/a

