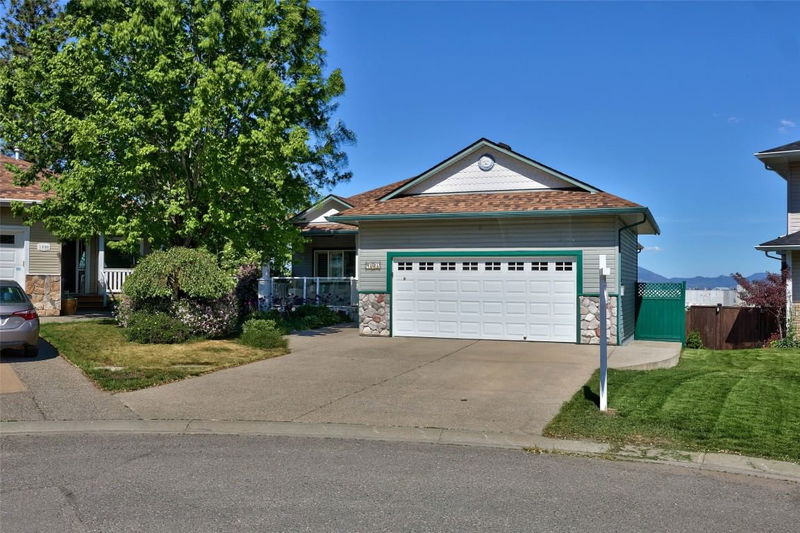Caractéristiques principales
- MLS® #: 10350021
- ID de propriété: SIRC2451879
- Type de propriété: Résidentiel, Maison unifamiliale détachée
- Aire habitable: 2 428 pi.ca.
- Grandeur du terrain: 0,13 ac
- Construit en: 1998
- Chambre(s) à coucher: 4
- Salle(s) de bain: 3
- Inscrit par:
- RE/MAX Real Estate (Kamloops)
Description de la propriété
Great curb appeal w/front porch and entryway. Nice family rancher w/walk out basement in quiet neighborhood of Pineview Valley. This 2400 sq ft home offers open concept living on the main w/large island kitchen rolling into dining and living space. Relax and enjoy morning tea/coffee through sliders off the dining to closed in sunroom that leads down stairs to private fenced backyard. Great home offering 2 bedrooms up w/2 full baths, and main floor laundry. Lower level w/daylight walk out basement is ready for some great ideas boasting a large open rec room with 2 good size bedrooms, another bathroom, storage rooms and mechanical room with a 2024 hot water tank upgrade. Enjoy ample parking with large double car high ceiling garage. Close to transit, trails, shopping and the new up coming elementary school trails, and shopping. Quick possession possible.
Pièces
- TypeNiveauDimensionsPlancher
- Chambre à coucherSous-sol11' 6.9" x 12' 3.9"Autre
- Chambre à coucherPrincipal10' 6.9" x 10'Autre
- Salle de bainsPrincipal7' 3" x 9' 3"Autre
- Chambre à coucher principalePrincipal11' 5" x 12'Autre
- Chambre à coucherSous-sol12' 9.6" x 9'Autre
- Salle de lavagePrincipal6' 3.9" x 6' 2"Autre
- Salle de loisirsSous-sol20' 6" x 24' 2"Autre
- Solarium/VerrièrePrincipal8' 8" x 9' 2"Autre
- Salle à mangerPrincipal8' 3.9" x 11' 6"Autre
- Salle de bainsSous-sol5' x 8'Autre
- Coin repasSous-sol7' 2" x 15' 2"Autre
- RangementSous-sol5' 5" x 7' 9.6"Autre
- SalonPrincipal13' 6" x 20' 9.6"Autre
- ServiceSous-sol6' 5" x 7' 9.6"Autre
- Salle de bainsPrincipal5' x 8' 5"Autre
- CuisinePrincipal13' 5" x 10' 6.9"Autre
Agents de cette inscription
Demandez plus d’infos
Demandez plus d’infos
Emplacement
1934 Ash Wynd, Kamloops, British Columbia, V1S 1X5 Canada
Autour de cette propriété
En savoir plus au sujet du quartier et des commodités autour de cette résidence.
Demander de l’information sur le quartier
En savoir plus au sujet du quartier et des commodités autour de cette résidence
Demander maintenantCalculatrice de versements hypothécaires
- $
- %$
- %
- Capital et intérêts 3 906 $ /mo
- Impôt foncier n/a
- Frais de copropriété n/a

