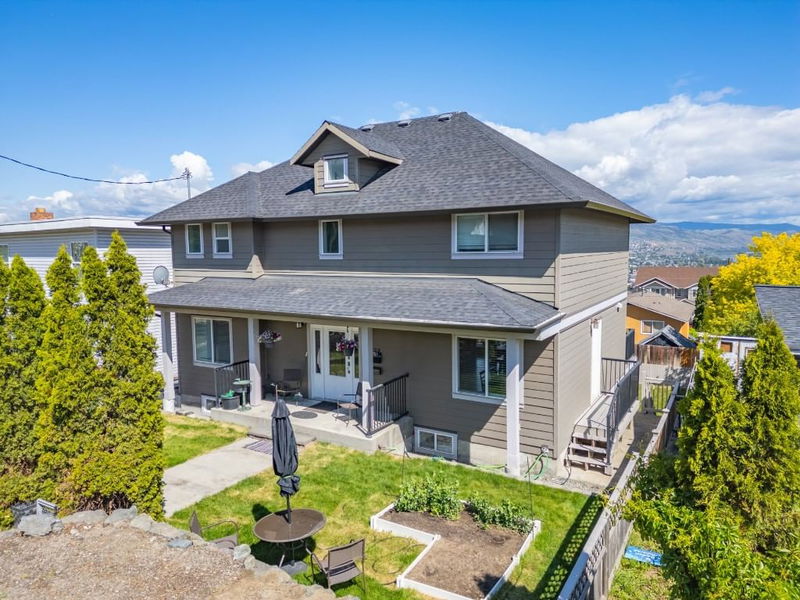Caractéristiques principales
- MLS® #: 10349113
- ID de propriété: SIRC2443227
- Type de propriété: Résidentiel, Maison unifamiliale détachée
- Aire habitable: 3 053 pi.ca.
- Grandeur du terrain: 6 000 pi.ca.
- Construit en: 2008
- Chambre(s) à coucher: 5
- Salle(s) de bain: 4
- Stationnement(s): 5
- Inscrit par:
- Century 21 Assurance Realty Ltd
Description de la propriété
Charming and spacious 3 level home built in 2008 offering over 3000 sq ft with 3 or 4 bedroom in main house plus 2 bedroom suite down. The interior of the home offers a contemporary design with open floor-plan, modern kitchen with spacious island feature, grand vaulted foyer, and large rooms throughout. The property is centrally located within 5 minutes of shopping, downtown and TRU. The property also has ample parking bothfront and back to accommodate the 2 bedroom suite downstairs. Charming street appeal - timeless Victorian style with modern finishes. Hardi-siding, extensive windows, lovely and warm wood floors throughout the main floor, main floor den has convenient direct bathroom access. Full length back deck offers stunning city/valley views. 3 very generous sized bedrooms up including primary bedroom complete with walk-in closet, ensuite, and panoramic juliette balcony. Full bathroom and handy laundry area located on the upper floor. Tidy 2 bedroom suite down has private entrance, separate parking/driveway and lots of natural light. This property makes for a perfect owner-occupied rental or as an investment/holding property. Very attractive location near to almost everything. All meas approx, buyer to verify
Pièces
- TypeNiveauDimensionsPlancher
- Salle de lavageSous-sol4' x 5'Autre
- Chambre à coucher2ième étage10' x 13'Autre
- Chambre à coucher principale2ième étage13' x 18'Autre
- Chambre à coucherSous-sol11' x 12'Autre
- CuisineSous-sol8' x 9'Autre
- CuisinePrincipal13' x 13'Autre
- Salle à mangerPrincipal13' x 14'Autre
- SalonSous-sol9' x 23'Autre
- SalonPrincipal13' x 23'Autre
- BoudoirPrincipal9' x 9'Autre
- FoyerPrincipal7' x 10'Autre
- Chambre à coucherSous-sol9' x 13'Autre
- Chambre à coucher2ième étage11' x 13'Autre
- Salle de lavage2ième étage3' x 6'Autre
Agents de cette inscription
Demandez plus d’infos
Demandez plus d’infos
Emplacement
622 Battle W Street, Kamloops, British Columbia, V2C 1H5 Canada
Autour de cette propriété
En savoir plus au sujet du quartier et des commodités autour de cette résidence.
- 27.26% 20 to 34 years
- 19.84% 35 to 49 years
- 17.32% 50 to 64 years
- 15.96% 65 to 79 years
- 4.54% 5 to 9 years
- 4.14% 0 to 4 years
- 4.03% 15 to 19 years
- 3.68% 80 and over
- 3.23% 10 to 14
- Households in the area are:
- 53.62% Single family
- 33.51% Single person
- 11.18% Multi person
- 1.69% Multi family
- $128,439 Average household income
- $55,626 Average individual income
- People in the area speak:
- 86.23% English
- 4.03% Punjabi (Panjabi)
- 1.92% Mandarin
- 1.36% English and non-official language(s)
- 1.32% Hindi
- 1.24% French
- 1.17% German
- 1.02% Spanish
- 0.85% Italian
- 0.85% English and French
- Housing in the area comprises of:
- 44.51% Single detached
- 21.04% Apartment 1-4 floors
- 20.38% Duplex
- 6.45% Semi detached
- 5.38% Row houses
- 2.24% Apartment 5 or more floors
- Others commute by:
- 9.82% Foot
- 6.82% Public transit
- 4.52% Bicycle
- 0.9% Other
- 25.2% High school
- 20.59% Bachelor degree
- 20.25% College certificate
- 10.87% Did not graduate high school
- 10.47% Trade certificate
- 9.29% Post graduate degree
- 3.34% University certificate
- The average air quality index for the area is 1
- The area receives 129.55 mm of precipitation annually.
- The area experiences 7.4 extremely hot days (33.13°C) per year.
Demander de l’information sur le quartier
En savoir plus au sujet du quartier et des commodités autour de cette résidence
Demander maintenantCalculatrice de versements hypothécaires
- $
- %$
- %
- Capital et intérêts 4 394 $ /mo
- Impôt foncier n/a
- Frais de copropriété n/a

