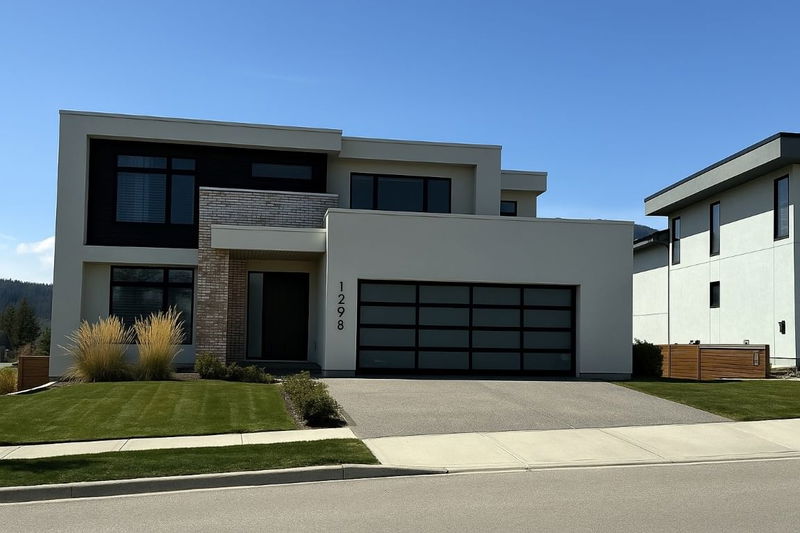Caractéristiques principales
- MLS® #: 10344282
- ID de propriété: SIRC2384747
- Type de propriété: Résidentiel, Maison unifamiliale détachée
- Aire habitable: 4 431 pi.ca.
- Grandeur du terrain: 0,15 ac
- Construit en: 2019
- Chambre(s) à coucher: 4
- Salle(s) de bain: 3+1
- Stationnement(s): 2
- Inscrit par:
- Royal Lepage Westwin Realty
Description de la propriété
ACCEPTED OFFER! Backed by parkland, this beautifully designed 4-bedroom home features a dramatic great room open to the second floor, allowing for soaring ceilings, an abundance of natural light, and peaceful views. A striking concrete fireplace serves as the room’s focal point. The stylish black and white kitchen includes quartz countertops, soft-close cabinetry, floating shelves, a large island, gas or electric stove hook-ups, and a spacious butler’s pantry with room for a freezer. Upstairs, the primary suite offers panoramic views, a custom tiled shower, freestanding soaker tub, and a built-in walk-in closet. Two additional bedrooms, a full bathroom with heated floors, large linen closet, and laundry room with sink and storage complete the upper level. The fully finished walk-out basement adds even more living space with a fourth bedroom, full bathroom, a generous rec room, and a dedicated gym area—perfect for entertaining or family living. Additional features include double entry doors, custom black light fixtures, upper-level metal railing, a mudroom with built-in cubbies and benches, and sliding barn doors to the office and mudroom.
Pièces
- TypeNiveauDimensionsPlancher
- Chambre à coucher2ième étage11' x 11' 8"Autre
- Chambre à coucher principale2ième étage16' 6" x 13' 6"Autre
- Pièce principalePrincipal17' x 15'Autre
- Chambre à coucher2ième étage13' x 11'Autre
- Pièce bonusSous-sol10' 6" x 30'Autre
- Salle à mangerPrincipal16' 6" x 10' 6"Autre
- Chambre à coucherSous-sol11' 8" x 10' 6"Autre
- CuisinePrincipal16' 6" x 9' 6"Autre
- BoudoirPrincipal9' x 11'Autre
- VestibulePrincipal5' 6" x 7' 8"Autre
Agents de cette inscription
Demandez plus d’infos
Demandez plus d’infos
Emplacement
1298 Prairie Rose Drive, Kamloops, British Columbia, V2E 0C5 Canada
Autour de cette propriété
En savoir plus au sujet du quartier et des commodités autour de cette résidence.
Demander de l’information sur le quartier
En savoir plus au sujet du quartier et des commodités autour de cette résidence
Demander maintenantCalculatrice de versements hypothécaires
- $
- %$
- %
- Capital et intérêts 6 958 $ /mo
- Impôt foncier n/a
- Frais de copropriété n/a

