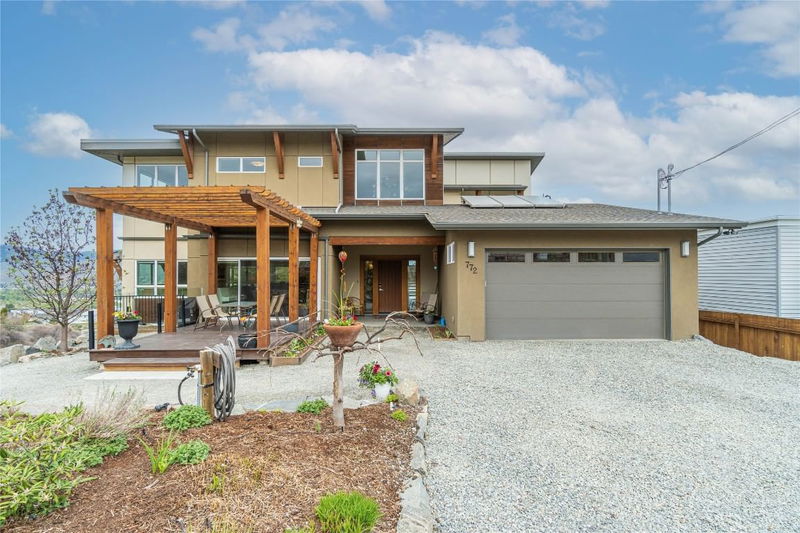Caractéristiques principales
- MLS® #: 10344275
- ID de propriété: SIRC2382001
- Type de propriété: Résidentiel, Maison unifamiliale détachée
- Aire habitable: 6 319 pi.ca.
- Grandeur du terrain: 0,49 ac
- Construit en: 2013
- Chambre(s) à coucher: 8
- Salle(s) de bain: 8+2
- Stationnement(s): 11
- Inscrit par:
- RE/MAX Real Estate (Kamloops)
Description de la propriété
ONE OF A KIND! This is the perfect home for the large family or group living Main floor boasts a breathtaking open plan with huge windows to capture the stunning views. The large island kitchen boasts 2 dishwashers & stainless appliances plus a large walk in pantry for great storage. Wall of cabinets with clever microwave cabinet built in. The spacious living and dining room are great for the largest gatherings with panoramic views from every window. 2 large bedrooms with 4pc ensuites on the main plus 2pc guest bath and office area with outer door. Central shaft for future elevator provides great storage on each level till elevator is desired. Upper floor features 4 more deluxe bedrooms each with a 4pc ensuite and large closet. Upper laundry room, plus a dramatic library that overlooks the vaulted ceiling with feature origami crane mobile. Outer door to relaxation deck and external staircase. Basement level enjoys access to the fenced yard & gardens with UG sprinklers for easy care. 2 more bedrooms down with shared 4pc bath, large rec room and laundry room. This area designed for future suite if desired. Utility room has components for the solar heat recovery system, Central Air, HRV system and extra storage plus featured climate controlled cold room pantry. Property comes with 9 open parking spaces plus double garage.
Pièces
- TypeNiveauDimensionsPlancher
- Chambre à coucher principalePrincipal24' x 14' 2"Autre
- FoyerPrincipal11' 11" x 10' 2"Autre
- Chambre à coucherPrincipal15' 9" x 18' 6.9"Autre
- Salle à mangerPrincipal14' 6" x 15' 3.9"Autre
- Garde-mangerPrincipal5' 6.9" x 6'Autre
- RangementPrincipal8' 2" x 5' 3.9"Autre
- SalonPrincipal14' 9.6" x 27' 8"Autre
- CuisinePrincipal18' 6" x 15' 3.9"Autre
- Chambre à coucher principale2ième étage24' x 14' 2"Autre
- Chambre à coucher2ième étage13' 8" x 27' 9.6"Autre
- Chambre à coucher2ième étage13' 8" x 27' 9.6"Autre
- Bibliothèque2ième étage13' 8" x 12' 2"Autre
- Chambre à coucher2ième étage15' 8" x 18' 6.9"Autre
- Salle de lavage2ième étage6' 9" x 8' 6"Autre
- ServiceSous-sol14' 3.9" x 24' 3.9"Autre
- Chambre à coucherSous-sol12' 3.9" x 12' 9.6"Autre
- Salle de loisirsSous-sol18' 3.9" x 18' 6.9"Autre
- RangementSous-sol7' 8" x 13'Autre
- Salle de lavageSous-sol9' 8" x 9' 6.9"Autre
- Salle familialeSous-sol17' 3" x 16' 3"Autre
- Chambre à coucherSous-sol12' 3" x 12' 9.6"Autre
Agents de cette inscription
Demandez plus d’infos
Demandez plus d’infos
Emplacement
772 Battle Street W, Kamloops, British Columbia, V2C 1H6 Canada
Autour de cette propriété
En savoir plus au sujet du quartier et des commodités autour de cette résidence.
Demander de l’information sur le quartier
En savoir plus au sujet du quartier et des commodités autour de cette résidence
Demander maintenantCalculatrice de versements hypothécaires
- $
- %$
- %
- Capital et intérêts 0
- Impôt foncier 0
- Frais de copropriété 0

