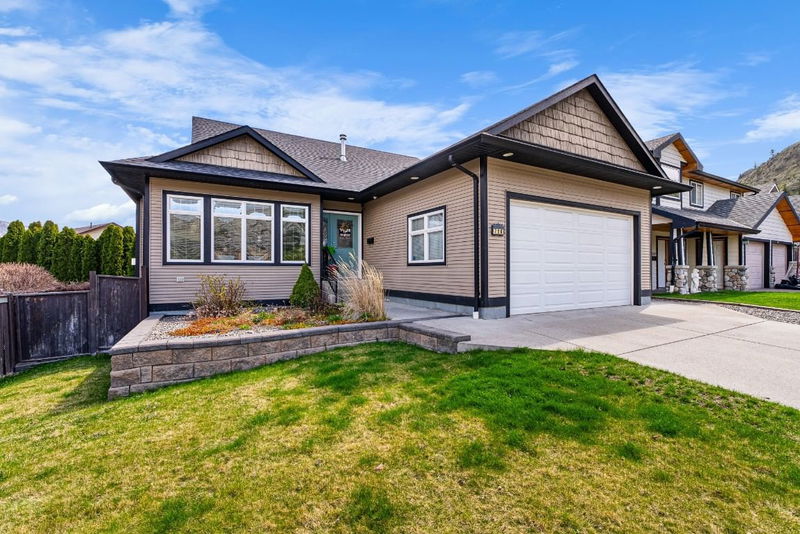Caractéristiques principales
- MLS® #: 10343908
- ID de propriété: SIRC2377747
- Type de propriété: Résidentiel, Maison unifamiliale détachée
- Aire habitable: 2 546 pi.ca.
- Grandeur du terrain: 5 177 pi.ca.
- Construit en: 2006
- Chambre(s) à coucher: 3
- Salle(s) de bain: 3
- Inscrit par:
- eXp Realty (Kamloops)
Description de la propriété
Welcome to this beautifully maintained 3 bed 3 bath home with a double garage, nestled in one of Dallas’ most family-friendly and sought-after neighborhoods. From the moment you arrive, you'll notice the pride of ownership—inside and out.
Step inside to a bright and inviting main level, where natural light fills the open-concept living and dining space. The functional kitchen offers plenty of prep space and a layout that keeps you connected while cooking, entertaining, or helping with homework.
Just off the kitchen, step out to your covered patio—a cozy, year-round outdoor space perfect for BBQs, quiet mornings, or evening relaxation. The fully fenced smaller but quiet backyard adds peace of mind and privacy for kids, pets, or entertaining.
A generous primary suite with a private ensuite, plus additional bedroom that are perfect for kids or a home office setup.
But the real surprise awaits downstairs. The lower level offers an ideal bonus space—perfect for your teenager, in-laws, guests. With a 3rd bedroom, full bathroom, large living area, and a wet bar, this level offers privacy, comfort, and flexibility.
Move-in ready with quick possession available—this home checks all the boxes and then some.
AC Brand New 2025, HWT and Furnance 8 years old, Roof 19 years
Téléchargements et médias
Pièces
- TypeNiveauDimensionsPlancher
- Salle de bainsPrincipal4' 6" x 7' 11"Autre
- Salle de bainsPrincipal5' 5" x 8' 11"Autre
- Salle de bainsSous-sol8' x 5' 6"Autre
- FoyerPrincipal5' x 5' 3.9"Autre
- Salle de lavagePrincipal5' 9" x 6' 11"Autre
- Chambre à coucherPrincipal10' 6" x 10' 9"Autre
- Chambre à coucher principalePrincipal11' 9.9" x 13' 11"Autre
- SalonPrincipal14' 3.9" x 23' 3"Autre
- CuisinePrincipal11' 9.9" x 12' 11"Autre
- Chambre à coucherSupérieur11' 6.9" x 13' 9"Autre
- Salle de jeuxSupérieur13' 9.6" x 25' 6.9"Autre
- Salle de loisirsSupérieur11' 9.9" x 29' 11"Autre
- Salle à mangerPrincipal10' 3.9" x 11' 9.9"Autre
- Pièce bonusSous-sol5' 6.9" x 15' 6.9"Autre
Agents de cette inscription
Demandez plus d’infos
Demandez plus d’infos
Emplacement
206 O'connor Road, Kamloops, British Columbia, V2C 6Y9 Canada
Autour de cette propriété
En savoir plus au sujet du quartier et des commodités autour de cette résidence.
Demander de l’information sur le quartier
En savoir plus au sujet du quartier et des commodités autour de cette résidence
Demander maintenantCalculatrice de versements hypothécaires
- $
- %$
- %
- Capital et intérêts 0
- Impôt foncier 0
- Frais de copropriété 0

