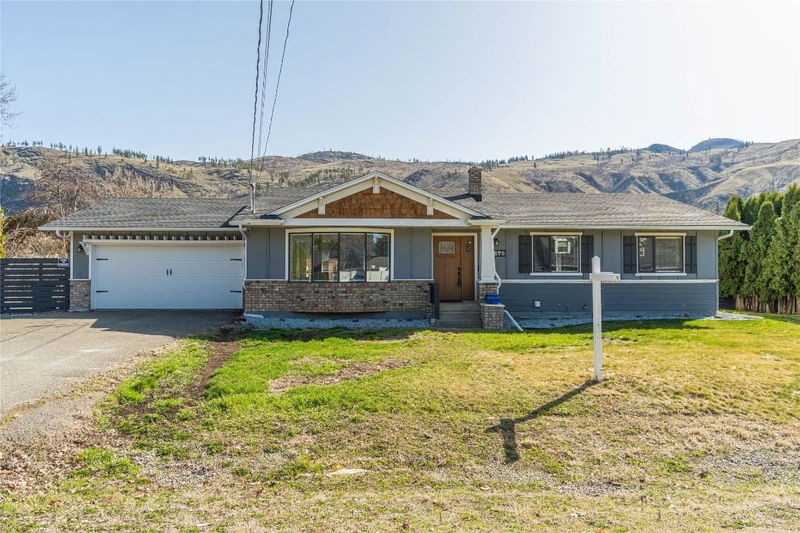Caractéristiques principales
- MLS® #: 10342230
- ID de propriété: SIRC2357437
- Type de propriété: Résidentiel, Maison unifamiliale détachée
- Aire habitable: 2 682 pi.ca.
- Grandeur du terrain: 0,46 ac
- Construit en: 1985
- Chambre(s) à coucher: 4
- Salle(s) de bain: 2+1
- Stationnement(s): 7
- Inscrit par:
- RE/MAX Real Estate (Kamloops)
Description de la propriété
Spacious updated Rayleigh home on a 0.46-acre lot. Large driveway continues into the back yard giving you loads of parking. Yard has detached oversized shed/workshop for your toys/tools. Inside has engineered hardwood floors & craftsmen style pillars that separate the entry and front living room. The front living room is open to the dining room & the kitchen making it open concept living. The kitchen provides a large island with range, loads of cabinetry & “save your back” counter heights. All appliances stay with the home including a secondary fridge for overflow groceries for the large family. Continuing with the main level, you’ll find three bedrooms & a bright 4-piece main bath. The second bedroom features a queen size murphy bed, while the large primary suite has its own 4-piece ensuite. Off the kitchen, a sunken family room provides a cozy retreat with a wood burning fireplace, perfect for movie nights or quiet evenings by the fire. The basement has just been finished with modern touches to the main staircase that invites you into a bright warm usable basement. The basement includes a new drywalled ceiling with new light fixtures, fresh paint on walls, ceilings, and floors. It includes a generous rec room with a separate staircase that leads into the two-car garage, giving it a second entrance. Also, a newly added 2-piece bathroom with plumbing for a future shower, plenty of storage in the laundry room/utility room, one bedroom/office and a handy den/work out room.
Pièces
- TypeNiveauDimensionsPlancher
- BoudoirSous-sol9' 6.9" x 9' 3.9"Autre
- Chambre à coucherSous-sol12' 9.6" x 8' 11"Autre
- Chambre à coucherPrincipal11' 3.9" x 11'Autre
- Salle de lavageSous-sol6' x 11' 6"Autre
- Salle de loisirsSous-sol9' 11" x 22' 9.6"Autre
- ServiceSous-sol12' 5" x 8'Autre
- ServiceSous-sol6' 5" x 10'Autre
- Cave / chambre froideSous-sol6' 6" x 7' 5"Autre
- Chambre à coucherPrincipal10' 2" x 11' 3.9"Autre
- SalonPrincipal11' 11" x 16' 3.9"Autre
- CuisinePrincipal10' 8" x 16' 9.9"Autre
- Salle familialePrincipal12' x 11' 9"Autre
- Salle à mangerPrincipal10' 8" x 9' 11"Autre
- Chambre à coucher principalePrincipal11' 11" x 14' 5"Autre
Agents de cette inscription
Demandez plus d’infos
Demandez plus d’infos
Emplacement
4270 Spurraway Road, Kamloops, British Columbia, V2H 1L2 Canada
Autour de cette propriété
En savoir plus au sujet du quartier et des commodités autour de cette résidence.
Demander de l’information sur le quartier
En savoir plus au sujet du quartier et des commodités autour de cette résidence
Demander maintenantCalculatrice de versements hypothécaires
- $
- %$
- %
- Capital et intérêts 0
- Impôt foncier 0
- Frais de copropriété 0

