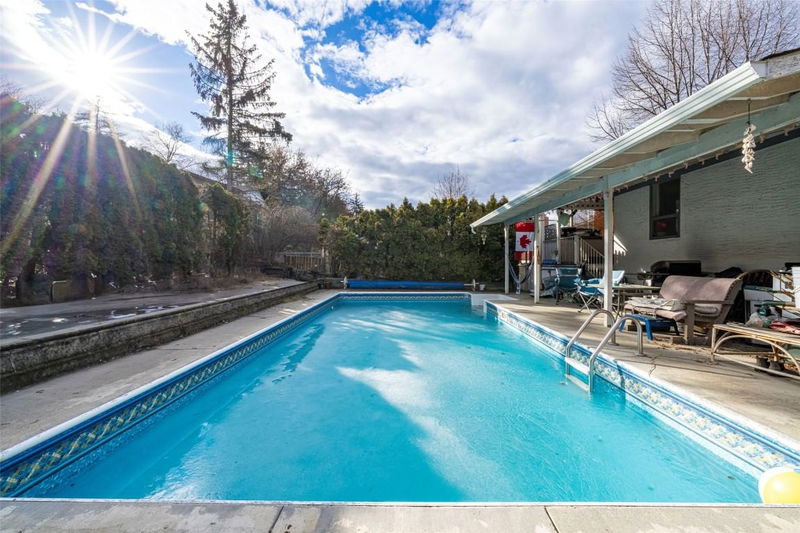Caractéristiques principales
- MLS® #: 10337535
- ID de propriété: SIRC2306944
- Type de propriété: Résidentiel, Maison unifamiliale détachée
- Aire habitable: 2 124 pi.ca.
- Grandeur du terrain: 0,26 ac
- Construit en: 1972
- Chambre(s) à coucher: 4
- Salle(s) de bain: 3
- Stationnement(s): 6
- Inscrit par:
- RE/MAX Vernon Salt Fowler
Description de la propriété
Welcome to this stunning bi-level 4-bedroom, 3-bathroom home in the heart of Coldstream, offering a perfect blend of comfort, space, and outdoor living. Nestled on a 0.26-acre lot, this home is an entertainer’s dream, featuring a 32’x16’ inground pool, a huge concrete patio, and expansive covered decks—ideal for hosting gatherings or simply unwinding in your private backyard oasis. The fully fenced yard ensures privacy, while the RV parking adds convenience for outdoor enthusiasts. Step inside and be greeted by over 2,124 sq. ft. of finished space, boasting a bright and airy main level living area. The lower level is fully finished with a separate entrance, offering suite potential for additional living space or rental income. Stylish hardwood, tile, and vinyl flooring flow throughout the home, complementing the wood-burning stove and two fireplaces, perfect for cozy evenings. The modern kitchen is outfitted with stainless steel appliances, and the primary suite comes complete with a private ensuite bath for added comfort. With an oversized (750 sqft) double attached garage, an oversized driveway, and extra street parking, there’s no shortage of space for vehicles and guests. Situated in a peaceful, family-friendly neighbourhood, this home is just minutes from schools, parks, and all essential amenities. A true gem in Coldstream—don’t miss out on this incredible opportunity! Schedule your viewing today!
Pièces
- TypeNiveauDimensionsPlancher
- AutreSupérieur24' 11" x 26' 3.9"Autre
- Salle de lavageSupérieur11' 3" x 6' 5"Autre
- Salle de bainsSupérieur11' 3" x 6' 9.9"Autre
- Chambre à coucherSupérieur11' 6" x 13' 11"Autre
- Salle familialeSupérieur11' 9" x 19' 6.9"Autre
- FoyerPrincipal3' 3" x 7' 9.6"Autre
- SalonPrincipal13' 3" x 19' 6.9"Autre
- Salle à mangerPrincipal12' 3.9" x 10' 8"Autre
- CuisinePrincipal12' x 11' 9.9"Autre
- Salle de bainsPrincipal12' x 7' 3.9"Autre
- Chambre à coucher principalePrincipal12' x 19' 6.9"Autre
- Salle de bainsPrincipal8' 2" x 6' 9.6"Autre
- Chambre à coucherPrincipal9' 9" x 11' 9.9"Autre
- Chambre à coucherPrincipal9' 9" x 14'Autre
- AutrePrincipal11' 3" x 21' 11"Autre
- AutrePrincipal34' 9.9" x 10' 9"Autre
- AutrePrincipal50' 8" x 32' 8"Autre
Agents de cette inscription
Demandez plus d’infos
Demandez plus d’infos
Emplacement
7510 Mcclounie Road, Coldstream, British Columbia, V1B 1P7 Canada
Autour de cette propriété
En savoir plus au sujet du quartier et des commodités autour de cette résidence.
Demander de l’information sur le quartier
En savoir plus au sujet du quartier et des commodités autour de cette résidence
Demander maintenantCalculatrice de versements hypothécaires
- $
- %$
- %
- Capital et intérêts 3 613 $ /mo
- Impôt foncier n/a
- Frais de copropriété n/a

