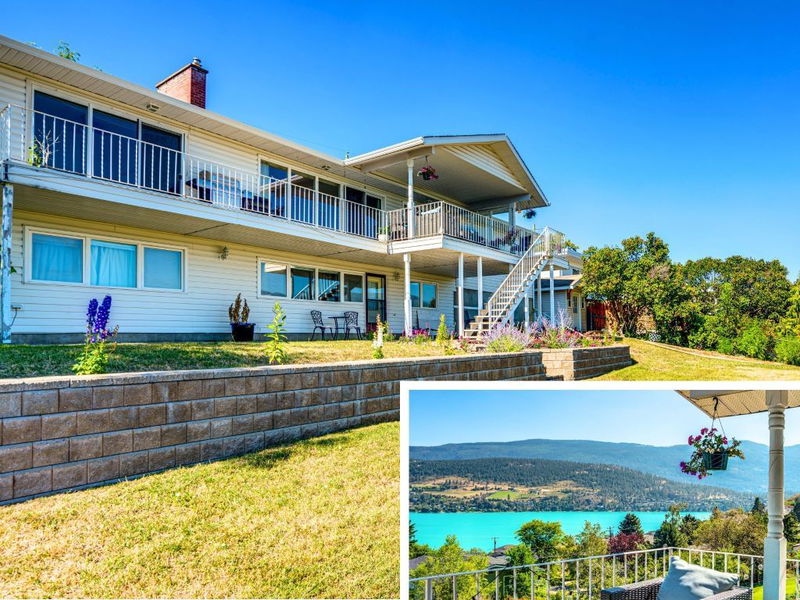Caractéristiques principales
- MLS® #: 10336617
- ID de propriété: SIRC2295650
- Type de propriété: Résidentiel, Maison unifamiliale détachée
- Aire habitable: 2 676 pi.ca.
- Grandeur du terrain: 0,37 ac
- Construit en: 1966
- Chambre(s) à coucher: 5
- Salle(s) de bain: 3
- Inscrit par:
- eXp Realty (Kelowna)
Description de la propriété
Live where others DREAM of vacationing! Nestled in this sought-after corner of Coldstream, your new home boasts breathtaking Kal Lake views from nearly every window. Wake up to stunning sunrises across the lake that saturate the mountains and Coldstream Valley. On offer inside are 5 well-appointed bedrooms and 3 bathrooms. There is ample room to host summer guests or comfortably accommodate out-of-town family visits in a pinch. It's perfect for entertaining and has plenty of space to grow. Suite potential definitely! There’s separate parking and downstairs access already in place. The location is...UNBEATABLE for active families. Paddleboarding, boating, swimming, or lazy days at the beach. More?? Explore the Okanagan Rail Trail [groomed biking/walking paths] that starts just steps from your front door and stretches along the waterfront to Kelowna. Your home is minutes to 2x golf courses, stunning hikes in expansive Kal Park, and EPIC skiing at Sovereign Lake and Silver Star Resort. RV/Boat space? Of course! And schools? Nearby GREAT schools include Kidston Elementary, Beairsto (French Immersion), and Okanagan College for top-notch educational choices. When it's time to unwind, retreat to your covered deck and soak up those dazzling lake views! Live your best Okanagan life (style) right here; make this your new home!
Pièces
- TypeNiveauDimensionsPlancher
- SalonPrincipal17' 3.9" x 15' 9"Autre
- Salle de bainsPrincipal4' 2" x 8'Autre
- Salle de lavageSous-sol8' 5" x 7' 8"Autre
- RangementSous-sol6' 11" x 11' 6"Autre
- Chambre à coucherPrincipal8' 11" x 11' 11"Autre
- Salle de loisirsSous-sol13' 2" x 16' 6.9"Autre
- AtelierSous-sol10' 11" x 12' 11"Autre
- AutrePrincipal19' 8" x 21' 9"Autre
- RangementSous-sol6' 11" x 12'Autre
- Salle de bainsPrincipal7' 2" x 8'Autre
- Salle à mangerPrincipal11' 9.6" x 14' 9.6"Autre
- Salle de bainsSous-sol8' 2" x 13' 3.9"Autre
- Chambre à coucherSous-sol12' 8" x 9' 2"Autre
- Chambre à coucherSous-sol11' 9.6" x 14' 9"Autre
- Chambre à coucher principalePrincipal11' 6.9" x 14' 9.6"Autre
- CuisinePrincipal13' 6.9" x 9' 11"Autre
- Chambre à coucherPrincipal11' 5" x 10' 6.9"Autre
Agents de cette inscription
Demandez plus d’infos
Demandez plus d’infos
Emplacement
8209 Lakeview Drive, Coldstream, British Columbia, V1B 1W5 Canada
Autour de cette propriété
En savoir plus au sujet du quartier et des commodités autour de cette résidence.
Demander de l’information sur le quartier
En savoir plus au sujet du quartier et des commodités autour de cette résidence
Demander maintenantCalculatrice de versements hypothécaires
- $
- %$
- %
- Capital et intérêts 4 585 $ /mo
- Impôt foncier n/a
- Frais de copropriété n/a

