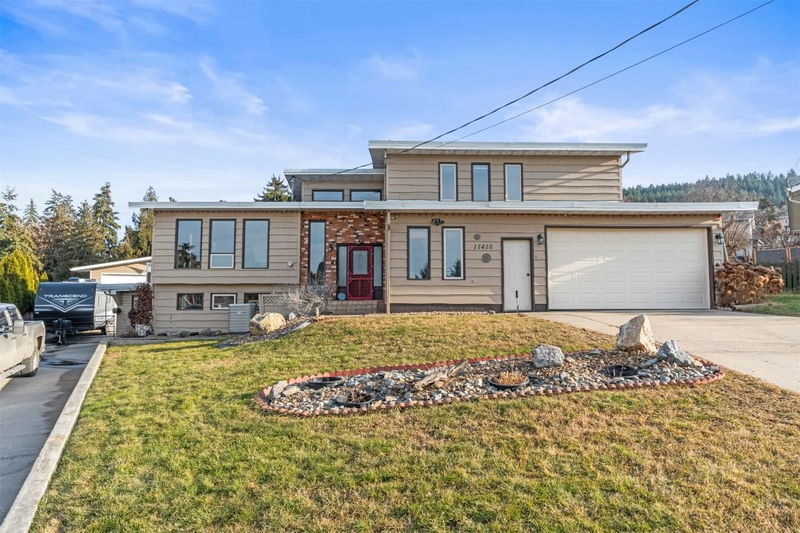Caractéristiques principales
- MLS® #: 10334506
- ID de propriété: SIRC2280096
- Type de propriété: Résidentiel, Maison unifamiliale détachée
- Aire habitable: 3 156 pi.ca.
- Grandeur du terrain: 0,46 ac
- Construit en: 1978
- Chambre(s) à coucher: 4
- Salle(s) de bain: 3
- Stationnement(s): 12
- Inscrit par:
- RE/MAX Vernon
Description de la propriété
RARE FIND! Looking for a beautiful family HOME with CHARACTER to make lasting MEMORIES with just under 1/2 acre in the heart of Coldstream? This home has it all! Featuring a massive 31' X 23' X 14', detached workshop/double car GARAGE, perfect for a small business or hobbies, plus two additional garages with a separate entrance. Enjoy the heated salt water POOL, 4 bedrooms, 3 bathrooms, a flex space that can be used as an office, and beautiful cedar board accents that enhance the home's character. With tons of PARKING, including space for an RV on the reinforced 140ft driveway, A/C, 200 AMPS in the home, and over $100K in renovations, this property is move-in ready on a private 0.46 ACRE LOT. Sip your morning coffee while taking in breathtaking mountain views, grow your own vegetables in the backyard, and make this home truly your own. Additional highlights include irrigation, a fire pit, low-maintenance landscaping, rock waterfall, multiple decks, and more! Located close to local elementary and high schools, Coldstream Creek Park, Kalamalka Provincial Park, and Kalamalka Lake, this home offers both convenience and an incredible lifestyle. Come check it out!
Pièces
- TypeNiveauDimensionsPlancher
- Chambre à coucher3ième étage10' 2" x 12' 11"Autre
- Chambre à coucher principale3ième étage13' 9.6" x 17' 9"Autre
- Salon2ième étage12' 6" x 16' 8"Autre
- Salle de loisirsSupérieur22' 11" x 17' 6.9"Autre
- Salle familialePrincipal15' 5" x 26' 2"Autre
- Salle de bains3ième étage6' 5" x 11' 6.9"Autre
- Salle de bainsPrincipal7' 3" x 7' 5"Autre
- Cuisine2ième étage11' 2" x 10' 9.6"Autre
- Salle de bains3ième étage6' 6.9" x 9' 6.9"Autre
- Salle de lavagePrincipal13' 8" x 9' 3"Autre
- Chambre à coucherSupérieur11' 5" x 9' 6"Autre
- RangementSupérieur8' 9.6" x 10' 2"Autre
- FoyerPrincipal8' x 7' 3.9"Autre
- Coin repas2ième étage12' 2" x 7' 9.9"Autre
- Salle à manger2ième étage11' 2" x 9' 3.9"Autre
- Bureau à domicileSupérieur8' 9.9" x 16' 9.6"Autre
- Chambre à coucher3ième étage12' 2" x 9' 11"Autre
- ServiceSupérieur11' x 9' 6"Autre
Agents de cette inscription
Demandez plus d’infos
Demandez plus d’infos
Emplacement
11410 Tassie Drive, Coldstream, British Columbia, V1B 1H4 Canada
Autour de cette propriété
En savoir plus au sujet du quartier et des commodités autour de cette résidence.
Demander de l’information sur le quartier
En savoir plus au sujet du quartier et des commodités autour de cette résidence
Demander maintenantCalculatrice de versements hypothécaires
- $
- %$
- %
- Capital et intérêts 6 091 $ /mo
- Impôt foncier n/a
- Frais de copropriété n/a

