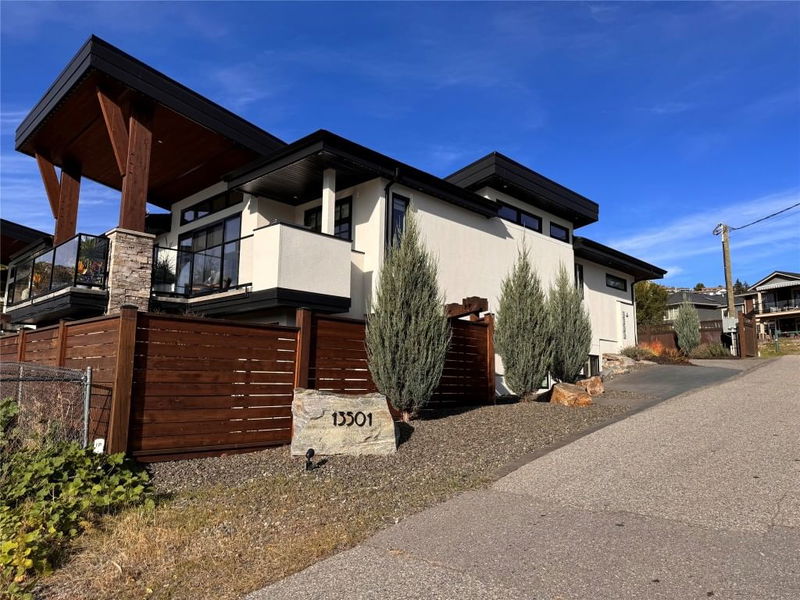Caractéristiques principales
- MLS® #: 10334625
- ID de propriété: SIRC2278504
- Type de propriété: Résidentiel, Maison unifamiliale détachée
- Aire habitable: 2 988 pi.ca.
- Grandeur du terrain: 0,12 ac
- Construit en: 2020
- Chambre(s) à coucher: 4
- Salle(s) de bain: 4
- Stationnement(s): 4
- Inscrit par:
- RE/MAX Vernon
Description de la propriété
This coastal modern home, steps from Kalamalka Lake, blends natural beauty with contemporary design. The expansive windows frame breathtaking lake views from nearly every room. The open-concept living area features clean lines, wood accents, venetian plaster and neutral tones to enhance the surrounding landscape. The primary bedroom features a beautiful venetian plaster accent wall, and custom drapery. A perfect retreat for those seeking a sophisticated yet relaxed lakeside lifestyle. Don't miss out on this unique custom built Signature Home, completed in 2020 by Keith Construction w/ exquisite interior design done by award winning designer Nicole Martini of Copper + Oak Design. It feels better than new and has no GST. The property backs on to the world famous, Okanagan Rail Trail that runs along Kal Lake all the way to Kelowna. Great location in the trendy Westkal neighbourhood of the Municipality of Coldstream. 4 bed+den, 4 bath, 2988 sq ft. level entry rancher w/ walk out basement, 21' x 21' double garage, w/ epoxy floors, for all your toys. In the morning stroll over to the Rail Trail Café to meet friends and have a coffee. Meeting guests? They can rent a paddle board for Kal Beach, or a bike for the Rail Trail. Conveniently located 1/2 hr. to the Kelowna Airport & UBCO, 15 min. to Predator Ridge Golf,30min. to SilverStar Skiing.
Benefit from the great attention that has been paid to every high quality detail (see detailed feature sheet for a more complete list).
Pièces
- TypeNiveauDimensionsPlancher
- Salle de bainsPrincipal9' 9.9" x 12' 3.9"Autre
- Chambre à coucher principalePrincipal14' 3" x 12' 3.9"Autre
- SalonPrincipal14' 3.9" x 15'Autre
- CuisinePrincipal16' x 10'Autre
- Garde-mangerPrincipal6' x 5' 5"Autre
- Salle à mangerPrincipal10' 6" x 12' 6"Autre
- FoyerPrincipal7' x 14' 2"Autre
- AutrePrincipal6' 3.9" x 9' 9.9"Autre
- Chambre à coucherPrincipal10' 2" x 12' 11"Autre
- Salle de bainsPrincipal8' 6.9" x 8' 6.9"Autre
- Salle de lavagePrincipal6' 2" x 7' 5"Autre
- Salle familialeSupérieur39' x 23' 5"Autre
- Chambre à coucherSupérieur12' 3" x 14' 9.6"Autre
- Chambre à coucherSupérieur11' 2" x 12' 3"Autre
- Salle de bainsSupérieur5' 8" x 10' 5"Autre
- Salle de bainsSupérieur5' 5" x 12' 3"Autre
- BoudoirSupérieur11' 9.6" x 14' 6"Autre
- RangementSupérieur6' 8" x 8' 3.9"Autre
Agents de cette inscription
Demandez plus d’infos
Demandez plus d’infos
Emplacement
13501 Westkal Road, Coldstream, British Columbia, V1B 1Y7 Canada
Autour de cette propriété
En savoir plus au sujet du quartier et des commodités autour de cette résidence.
Demander de l’information sur le quartier
En savoir plus au sujet du quartier et des commodités autour de cette résidence
Demander maintenantCalculatrice de versements hypothécaires
- $
- %$
- %
- Capital et intérêts 7 324 $ /mo
- Impôt foncier n/a
- Frais de copropriété n/a

