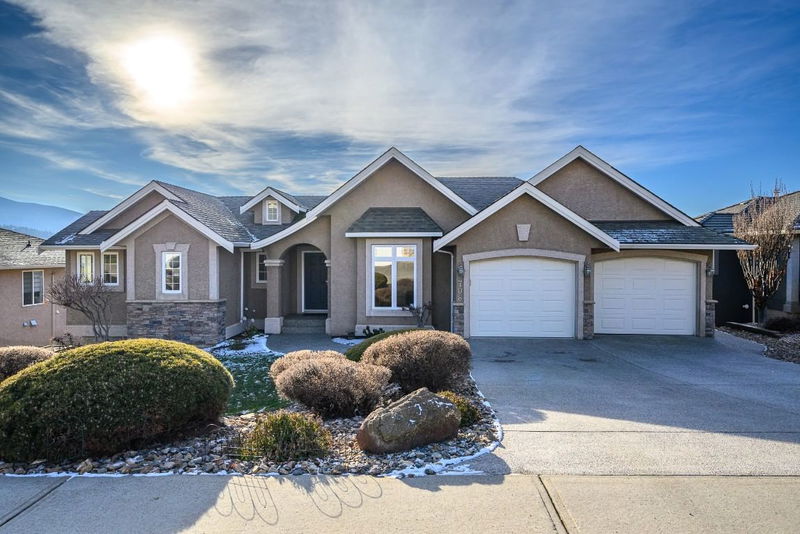Caractéristiques principales
- MLS® #: 10332458
- ID de propriété: SIRC2264561
- Type de propriété: Résidentiel, Maison unifamiliale détachée
- Aire habitable: 3 239 pi.ca.
- Grandeur du terrain: 0,29 ac
- Construit en: 2001
- Chambre(s) à coucher: 6
- Salle(s) de bain: 3+1
- Inscrit par:
- RE/MAX Priscilla
Description de la propriété
Welcome to this stunning 6-bedroom plus den home, offering breathtaking unobstructed Kalamalka Lake and valley views perched on sought-after Middleton Mountain, in a highly desirable location close to parks, trails, and amenities. With a bright and airy, functional layout, this property is perfect for large families or anyone in need of extra space. The home offers 4 bathrooms and a thoughtful floor plan that maximizes both comfort and convenience. A two-sided fireplace connects the kitchen and living room, adding warmth and charm to both areas, while providing an inviting ambiance. The walk-out lower level is ideal for guests, extended family, or entertaining, with ample space to gather and enjoy the incredible surroundings. Whether you’re hosting a party or simply relaxing in the tranquility of the lake views, this home offers the perfect setting. A two-car garage plus driveway parking provides plenty of room for vehicles and recreational equipment. With its combination of space, style, and natural beauty, this home truly has it all. Don't miss your chance to own this remarkable property, schedule your private viewing today!
Pièces
- TypeNiveauDimensionsPlancher
- Salle de loisirsSupérieur17' 8" x 20'Autre
- Coin repasPrincipal12' 11" x 7' 8"Autre
- CuisinePrincipal15' 6" x 18' 9.6"Autre
- SalonPrincipal19' 9.6" x 16' 8"Autre
- Salle à mangerPrincipal11' 5" x 15' 5"Autre
- Chambre à coucherPrincipal8' 8" x 11' 9"Autre
- Salle de bainsPrincipal11' 6.9" x 10' 6"Autre
- Chambre à coucher principalePrincipal14' 2" x 15'Autre
- AutrePrincipal5' 2" x 4' 11"Autre
- FoyerPrincipal6' 3" x 7' 8"Autre
- Salle de lavagePrincipal7' 6.9" x 5' 8"Autre
- Salle de bainsSupérieur5' 11" x 8' 2"Autre
- BoudoirSupérieur11' 9.6" x 18'Autre
- Chambre à coucherSupérieur17' 5" x 14' 11"Autre
- Chambre à coucherSupérieur12' 3.9" x 13' 2"Autre
- Chambre à coucherSupérieur12' 8" x 13' 9.6"Autre
- Salle de bainsSupérieur13' 2" x 5' 9"Autre
- Chambre à coucherSupérieur14' 2" x 10' 3.9"Autre
- ServiceSupérieur5' 3.9" x 6' 6.9"Autre
Agents de cette inscription
Demandez plus d’infos
Demandez plus d’infos
Emplacement
708 Mt York Drive, Coldstream, British Columbia, V1B 3X2 Canada
Autour de cette propriété
En savoir plus au sujet du quartier et des commodités autour de cette résidence.
Demander de l’information sur le quartier
En savoir plus au sujet du quartier et des commodités autour de cette résidence
Demander maintenantCalculatrice de versements hypothécaires
- $
- %$
- %
- Capital et intérêts 7 808 $ /mo
- Impôt foncier n/a
- Frais de copropriété n/a

