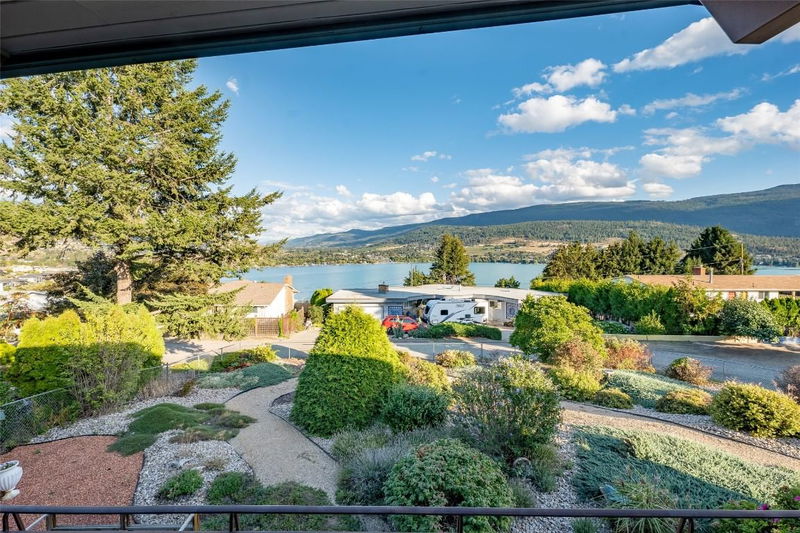Caractéristiques principales
- MLS® #: 10325927
- ID de propriété: SIRC2218333
- Type de propriété: Résidentiel, Maison unifamiliale détachée
- Aire habitable: 3 379 pi.ca.
- Grandeur du terrain: 0,25 ac
- Construit en: 1962
- Chambre(s) à coucher: 4
- Salle(s) de bain: 2+1
- Stationnement(s): 4
- Inscrit par:
- RE/MAX Vernon
Description de la propriété
Nestled on a serene, low-side lakeview lot, this well-maintained home boasts a level driveway, ample additional parking, and the privacy of Fitzmaurice Lane below. Professionally landscaped just a few years ago, the lot features irrigated xeriscape planting, offering a low-maintenance yet beautiful outdoor space.
The main floor is designed for comfortable living with vaulted ceilings and full-width living areas that capture the stunning views. It includes two bedrooms and an oversized, well-updated garage with room for a shop below. RV parking is also available on the property.
The lower level of the home offers even more space, with a cozy family room, an additional bedroom, an office or optional bedroom, a wine room, and a mechanical/laundry room. With a neighborhood park and playground nearby, it’s an ideal location for families.
The fenced rear yard backs onto Fitzmaurice Lane, providing extra privacy. The home offers both a full-width, mostly covered main floor deck and a covered lakeview deck on the basement level. There’s also a small garden area, a utility shed, and space for additional cars or RV parking beside the concrete driveway.
Recent upgrades include new windows along the front of the house, freshly repainted exterior soffits and beams, and a durable torch-on roof installed approximately 10 years ago. This home is a perfect blend of comfort, privacy, and modern upgrades in a peaceful lakeview setting.
Pièces
- TypeNiveauDimensionsPlancher
- CuisinePrincipal15' 6.9" x 15' 9.6"Autre
- SalonPrincipal23' 2" x 14' 8"Autre
- Salle à mangerPrincipal8' 6" x 14' 6"Autre
- Chambre à coucher principalePrincipal15' 6" x 15' 3.9"Autre
- Salle de bainsPrincipal3' 8" x 7' 2"Autre
- Chambre à coucherPrincipal10' 11" x 14' 9"Autre
- Salle de bainsPrincipal7' 11" x 10' 11"Autre
- FoyerPrincipal7' 5" x 15' 6"Autre
- AutrePrincipal14' 9.6" x 29' 9.9"Autre
- Salle familialeSupérieur23' 6" x 14' 3"Autre
- Chambre à coucherSupérieur11' 2" x 15' 2"Autre
- Chambre à coucherSupérieur10' 11" x 11' 2"Autre
- Salle de bainsSupérieur8' 9.6" x 10' 6"Autre
- Salle de lavageSupérieur27' x 14' 11"Autre
- Cave à vinSupérieur11' x 10' 5"Autre
- AtelierSupérieur12' 6.9" x 29' 3.9"Autre
Agents de cette inscription
Demandez plus d’infos
Demandez plus d’infos
Emplacement
8609 Kalview Drive, Coldstream, British Columbia, V1B 1X2 Canada
Autour de cette propriété
En savoir plus au sujet du quartier et des commodités autour de cette résidence.
Demander de l’information sur le quartier
En savoir plus au sujet du quartier et des commodités autour de cette résidence
Demander maintenantCalculatrice de versements hypothécaires
- $
- %$
- %
- Capital et intérêts 4 761 $ /mo
- Impôt foncier n/a
- Frais de copropriété n/a

