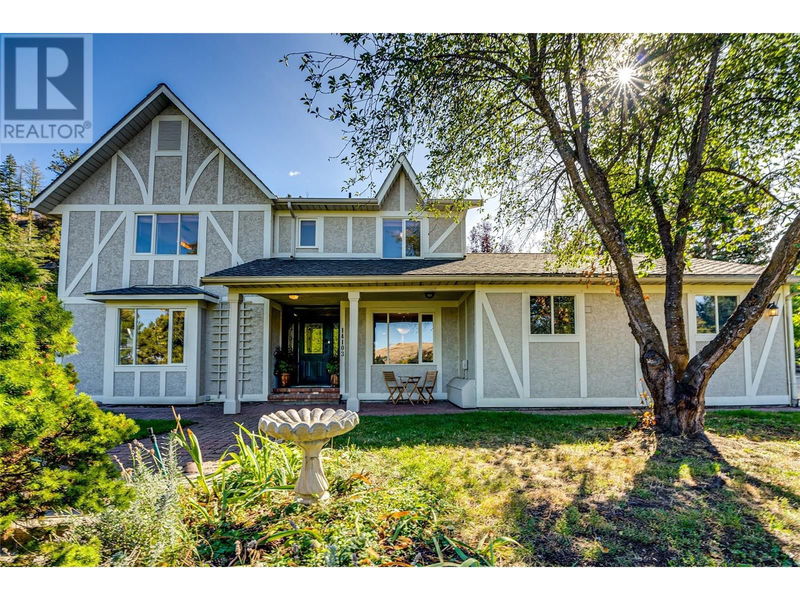Caractéristiques principales
- MLS® #: 10325346
- ID de propriété: SIRC2118080
- Type de propriété: Résidentiel, Maison unifamiliale détachée
- Construit en: 1980
- Chambre(s) à coucher: 5
- Salle(s) de bain: 3+1
- Stationnement(s): 2
- Inscrit par:
- RE/MAX Vernon
Description de la propriété
Discover one of Coldstream's most desirable neighborhoods! This beautiful home is situated just min. from Kalamalka Lake access & is surrounded by endless trails & breathtaking landscapes. This residence boasts 5 spacious bedrooms, office/den, & 4 baths, perfect for families or those who enjoy hosting guests. As you enter, you will be greeted by large, bright spaces that are warm & inviting. The open living & family areas are perfect for both relaxation & entertaining, while the private dining room offers an ideal setting for family meals. The main level features a den/office, perfect for remote work or quiet study. The heart of the home is the spacious, updated kitchen, with an abundance of workspace & storage. Step outside to a delightful private patio, ideal for entertaining guests or enjoying family playtime in a serene setting. The back porch leads to a fun play area, complete with a chicken coop. This home is thoughtfully designed with three finished levels. The upper level features four generously sized, bright bedrooms. The primary bedroom includes an ensuite with a walk-in shower. Enjoy the views with morning coffee or evening relaxation on your private deck. The lower level is perfect for a media or games area, complete with a guest bedroom, storage, & bathroom. This home seamlessly blends modern comforts with outdoor living, creating the ideal environment for family life and entertaining. Don’t miss the opportunity to make this wonderful property your own! (id:39198)
Pièces
- TypeNiveauDimensionsPlancher
- Autre2ième étage19' 11" x 6' 9"Autre
- Autre2ième étage5' 6" x 9' 5"Autre
- Chambre à coucher principale2ième étage16' 3.9" x 14' 5"Autre
- Salle de bain attenante2ième étage8' 9.9" x 6' 3"Autre
- Chambre à coucher2ième étage17' 9.6" x 11' 3"Autre
- Chambre à coucher2ième étage12' 3" x 11' 3"Autre
- Chambre à coucher2ième étage11' 9.9" x 14' 6"Autre
- Salle de bains2ième étage7' x 11' 3"Autre
- RangementSous-sol13' x 4' 3"Autre
- RangementSous-sol9' 8" x 23' 8"Autre
- Salle de bainsSous-sol5' 5" x 5' 3.9"Autre
- Salle de lavageSous-sol11' x 9' 6.9"Autre
- Chambre à coucherSous-sol11' 6.9" x 9' 6.9"Autre
- Salle de loisirsSous-sol22' 6" x 19' 5"Autre
- SalonPrincipal12' 3.9" x 16' 9"Autre
- Salle familialePrincipal17' 9.9" x 12' 6"Autre
- CuisinePrincipal17' 9.9" x 10' 2"Autre
- Coin repasPrincipal11' 11" x 8' 11"Autre
- Salle à mangerPrincipal11' 3" x 10' 2"Autre
- VestibulePrincipal9' 3" x 5' 3"Autre
- Bureau à domicilePrincipal9' 3" x 12' 8"Autre
- Salle de bainsPrincipal5' 9.9" x 7' 5"Autre
- AutrePrincipal19' 8" x 26' 3.9"Autre
- AutrePrincipal9' x 9' 11"Autre
Agents de cette inscription
Demandez plus d’infos
Demandez plus d’infos
Emplacement
14103 Tamarack Drive, Coldstream, British Columbia, V1B2G3 Canada
Autour de cette propriété
En savoir plus au sujet du quartier et des commodités autour de cette résidence.
Demander de l’information sur le quartier
En savoir plus au sujet du quartier et des commodités autour de cette résidence
Demander maintenantCalculatrice de versements hypothécaires
- $
- %$
- %
- Capital et intérêts 0
- Impôt foncier 0
- Frais de copropriété 0

