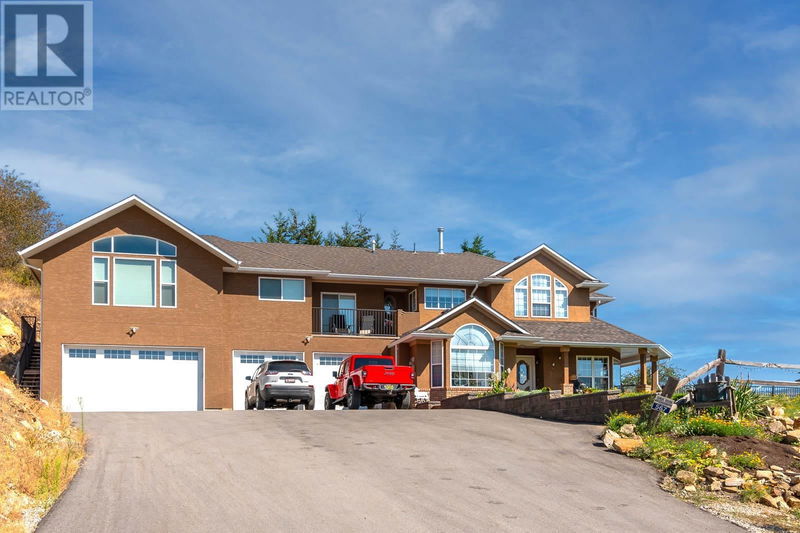Caractéristiques principales
- MLS® #: 10319995
- ID de propriété: SIRC2005700
- Type de propriété: Résidentiel, Maison unifamiliale détachée
- Construit en: 1992
- Chambre(s) à coucher: 6
- Salle(s) de bain: 4
- Stationnement(s): 8
- Inscrit par:
- Value Plus 3% Real Estate Inc.
Description de la propriété
Coldstream Valley Estates on 2.5 private acres. 4 bed home & 2 bed suite w ELEVATOR! 4 car garage for storage & ample parking! Valley and lake views! Spacious open concept kitchen with a ton of natural light. Granite countertops, gas cooktop and double wall ovens in the kitchen. Banquette in the dining nook. Sunken family room w gas fireplace. Access to the pool and outdoor space off the kitchen and family room for ease of entertaining. Covered patio and Gazebo to take in the views! Rounding out the main floor is a formal dining room or den, second living room / games room, convenient main floor bedroom w full bath. Upstairs has primary bed w impressive ensuite, WIC and laundry. 2 secondary bedrooms & main bath. Suite above the garage has an ELEVATOR with vaulted ceilings, full size impressive kitchen with quartz counters and ss appliances. Suite has 2 bedrooms, full bath & laundry. The 2 balconies off the suite to enjoy the outdoors. 16 x 32 Salt water heated pool. Pool has newer; liner, heater & pump. Fenced yard. Paved driveway. Recent updates make this home move in ready! New furnace, A/C & Roof. Quiet location to enjoy the best of Okanagan life! Rural living with minutes to town! (id:39198)
Pièces
- TypeNiveauDimensionsPlancher
- Salle de bains2ième étage10' 3.9" x 4' 11"Autre
- Salle de lavage2ième étage9' 3.9" x 4' 9.9"Autre
- Salle de bain attenante2ième étage13' 3" x 10' 6"Autre
- Chambre à coucher principale2ième étage13' 2" x 14' 3"Autre
- Chambre à coucher2ième étage14' 5" x 13' 5"Autre
- Chambre à coucher2ième étage12' 8" x 11' 2"Autre
- Chambre à coucher3ième étage12' 9.6" x 10' 6.9"Autre
- Salle de bains3ième étage12' 9.6" x 4' 11"Autre
- Chambre à coucher principale3ième étage14' 3" x 10' 6.9"Autre
- Salle à manger3ième étage10' 6" x 10' 6"Autre
- Cuisine3ième étage9' 9" x 14' 2"Autre
- Salon3ième étage16' 9.6" x 14' 9.6"Autre
- Salle de bainsPrincipal5' 3" x 5' 2"Autre
- VestibulePrincipal9' 9.6" x 8' 11"Autre
- Chambre à coucherPrincipal12' 8" x 14' 3.9"Autre
- Salle familialePrincipal17' 6" x 13' 5"Autre
- Coin repasPrincipal11' 8" x 9' 11"Autre
- CuisinePrincipal14' 9" x 16' 2"Autre
- SalonPrincipal11' 9.9" x 17' 2"Autre
- Salle à mangerPrincipal13' 3.9" x 12' 9.6"Autre
Agents de cette inscription
Demandez plus d’infos
Demandez plus d’infos
Emplacement
567 Cypress Drive, Coldstream, British Columbia, V1B2X9 Canada
Autour de cette propriété
En savoir plus au sujet du quartier et des commodités autour de cette résidence.
Demander de l’information sur le quartier
En savoir plus au sujet du quartier et des commodités autour de cette résidence
Demander maintenantCalculatrice de versements hypothécaires
- $
- %$
- %
- Capital et intérêts 0
- Impôt foncier 0
- Frais de copropriété 0

