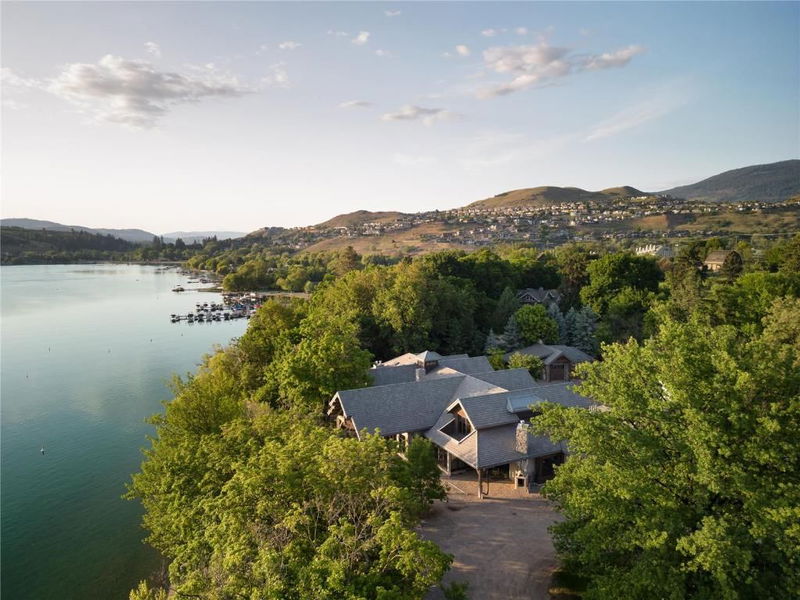Caractéristiques principales
- MLS® #: 10318021
- ID de propriété: SIRC1958125
- Type de propriété: Résidentiel, Maison unifamiliale détachée
- Aire habitable: 9 616 pi.ca.
- Grandeur du terrain: 2,49 ac
- Construit en: 2017
- Chambre(s) à coucher: 7
- Salle(s) de bain: 8+2
- Stationnement(s): 18
- Inscrit par:
- RE/MAX Priscilla
Description de la propriété
KALAMALKA LAKE ESTATE - A once-in-a-lifetime opportunity to create a lasting legacy for your family! The original 1909 home and boathouse were carefully removed taking care not to disturb the mature setting and the massive oak tree that centers the grounds of this 2.49-acre estate. The owners enhanced the grounds with a selection of trees and shrubs for more seasonal color and privacy. The 16,954 sq.ft. home, 1068 sq.ft. guest home, and 1000 sq ft. beach house are designed with massive timbers, clay tile roofs, and incredible stonework to blend into the park-like setting and give the impression of a long-established estate. Stone walls and lichen-covered stairways line the paths that connect the buildings and the 450 ft level Kalamalka lake beach! The lighted driveway circles the property for easy access and will offer two impressive, gated entrances. The main entrance crosses over a man-made, re-circulating creek that appears to disappear into a stone culvert under the road, and the privacy wall along the east side features a welcoming water feature. Set slightly above the lakeshore, the main home enjoys the magnificent lake and lighted evening views while being almost hidden from lake-goers. Stroll the sundrenched beach to your registered u-shaped dock or retreat to one of the many shaded patios and sitting areas. Still time to customize the main home for your personal needs.
Pièces
- TypeNiveauDimensionsPlancher
- AutrePrincipal16' x 20'Autre
- Chambre à coucher principalePrincipal17' x 15' 6"Autre
- Salle de bainsPrincipal17' x 13'Autre
- Bureau à domicilePrincipal13' x 14'Autre
- AutrePrincipal9' x 6'Autre
- Salle de lavagePrincipal10' 8" x 10'Autre
- Autre2ième étage5' x 15' 6"Autre
- Salle de lavage2ième étage6' x 16' 8"Autre
- Chambre à coucher2ième étage19' x 14'Autre
- Salle de bains2ième étage14' 6" x 11' 2"Autre
- Salle de bainsSous-sol9' 6" x 6'Autre
- Média / DivertissementSous-sol19' x 28' 6"Autre
- AutreSous-sol5' x 14' 2"Autre
- AutreSous-sol4' 11" x 6'Autre
- ServiceSous-sol8' 3.9" x 23' 6"Autre
- Salle de sportPrincipal27' 9" x 19' 6"Autre
- AutrePrincipal6' x 7'Autre
- Salle de bainsPrincipal12' x 6' 5"Autre
- Atelier2ième étage39' 6" x 14'Autre
- AutreSous-sol18' x 34' 3.9"Autre
- Chambre à coucherSous-sol19' 6" x 15' 6"Autre
- Salle de bains2ième étage10' 6" x 11' 6"Autre
- Salle de lavageSous-sol13' 6" x 20' 3.9"Autre
- CuisinePrincipal14' 6" x 24'Autre
- AutrePrincipal13' x 11'Autre
- Salle de bains2ième étage0' x 0'Autre
- Chambre à coucherPrincipal17' x 14'Autre
- SaunaSous-sol8' 3.9" x 8' 9.6"Autre
- Chambre à coucherSous-sol16' x 16' 6"Autre
- Salle de bainsSous-sol9' x 6'Autre
- Chambre à coucherSous-sol16' 6" x 33' 6"Autre
- Salle familialeSous-sol19' 6" x 26' 6"Autre
- Chambre à coucher2ième étage16' x 14'Autre
- Autre2ième étage5' 6" x 8' 8"Autre
- Salle de bainsSous-sol11' 5" x 14' 6"Autre
- AutrePrincipal19' x 26' 6"Autre
- FoyerPrincipal14' 6" x 13'Autre
- Pièce principalePrincipal36' x 30'Autre
- Salle à mangerPrincipal28' x 15' 6"Autre
- Salle de bainsPrincipal0' x 0'Autre
Agents de cette inscription
Demandez plus d’infos
Demandez plus d’infos
Emplacement
12407 Coldstream Creek Road, Coldstream, British Columbia, V1B 1G2 Canada
Autour de cette propriété
En savoir plus au sujet du quartier et des commodités autour de cette résidence.
Demander de l’information sur le quartier
En savoir plus au sujet du quartier et des commodités autour de cette résidence
Demander maintenantCalculatrice de versements hypothécaires
- $
- %$
- %
- Capital et intérêts 77 641 $ /mo
- Impôt foncier n/a
- Frais de copropriété n/a

