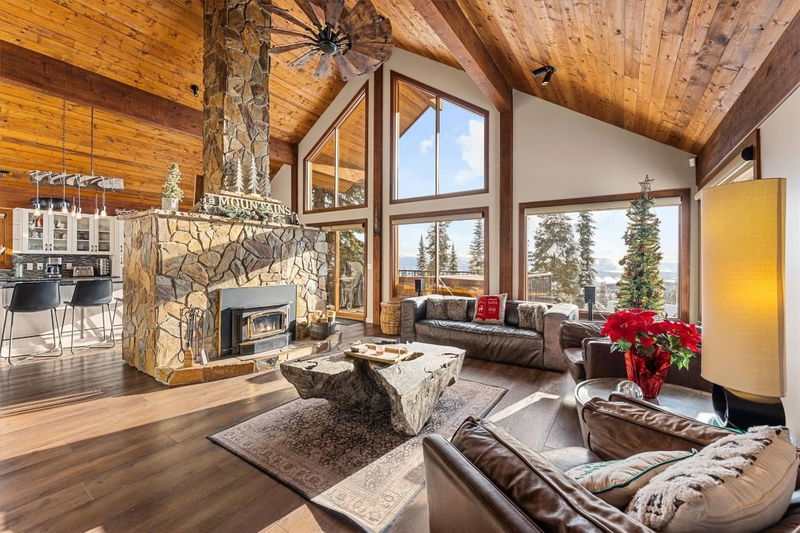Caractéristiques principales
- MLS® #: 10332601
- ID de propriété: SIRC2245748
- Type de propriété: Résidentiel, Condo
- Aire habitable: 2 787 pi.ca.
- Grandeur du terrain: 0,13 ac
- Construit en: 1997
- Chambre(s) à coucher: 4
- Salle(s) de bain: 3
- Stationnement(s): 3
- Inscrit par:
- eXp Realty (Kelowna)
Description de la propriété
Step into mountain luxury with this fully renovated, stand-alone 4-bedroom, 3-bathroom chalet spanning over 2,700 sq. ft. Designed to sleep 14, this dream retreat is perfect for families, groups, or anyone seeking the ultimate Big White experience. Short-term rentals are allowed, making this a well-producing income property all year round, offering both luxury and investment potential.
Inside, you’ll find wide-plank hardwood floors, a vaulted ceiling with a floor-to-ceiling fireplace, and panoramic windows framing breathtaking views of the Monashee Mountains. The chef-inspired kitchen is ideal for entertaining, and the private hot tub provides the perfect spot to relax after a day on the slopes. The multi-level layout ensures privacy for families, while a dedicated gear room with boot dryers keeps everything organized.
Wake up to the crisp mountain air, step outside, and ski down a short green run to the Snow Ghost Express. This home is a short stroll to Happy Valley, 2 minutes from ski trails and lifts, and connected to Big White Village by a groomed, lit path. A convenient shuttle service adds to the accessibility.
Big White is a year-round destination offering skiing, snowboarding, skating, tubing, sleigh rides, snowshoeing, and weekly fireworks.
Don’t miss this turn-key gem—a luxurious mountain getaway and an exceptional investment opportunity await!
For more listing details please click the link below!
Pièces
- TypeNiveauDimensionsPlancher
- Chambre à coucherSupérieur10' 9" x 10'Autre
- Salle de loisirsSupérieur14' 8" x 20' 3"Autre
- Chambre à coucherSupérieur10' 9" x 10' 9.6"Autre
- Salle de bainsSupérieur6' 3" x 8' 9.9"Autre
- Chambre à coucher3ième étage13' 5" x 11' 6.9"Autre
- Salle de bains3ième étage13' 6" x 6' 6"Autre
- Salon2ième étage19' 8" x 21'Autre
- Cuisine2ième étage11' 3.9" x 12' 8"Autre
- Salle à manger2ième étage11' 3.9" x 8' 2"Autre
- ServicePrincipal2' 9.6" x 3' 9.9"Autre
- RangementPrincipal14' 9.9" x 11' 9.6"Autre
- Salle de lavagePrincipal10' 11" x 10' 11"Autre
- FoyerPrincipal11' 9.6" x 7' 5"Autre
- Chambre à coucher principale3ième étage10' 11" x 12' 9.9"Autre
- Salle de bainsPrincipal10' 8" x 7'Autre
Agents de cette inscription
Demandez plus d’infos
Demandez plus d’infos
Emplacement
4838 Snow Pines Road, Big White, British Columbia, V1P 1P3 Canada
Autour de cette propriété
En savoir plus au sujet du quartier et des commodités autour de cette résidence.
Demander de l’information sur le quartier
En savoir plus au sujet du quartier et des commodités autour de cette résidence
Demander maintenantCalculatrice de versements hypothécaires
- $
- %$
- %
- Capital et intérêts 6 958 $ /mo
- Impôt foncier n/a
- Frais de copropriété n/a

