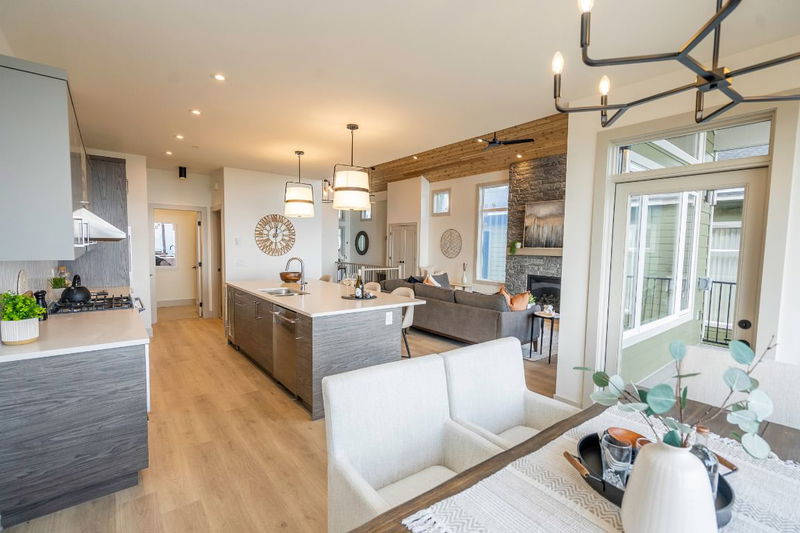Caractéristiques principales
- MLS® #: 10331463
- ID de propriété: SIRC2231559
- Type de propriété: Résidentiel, Condo
- Aire habitable: 2 943 pi.ca.
- Construit en: 2024
- Chambre(s) à coucher: 4
- Salle(s) de bain: 4+1
- Stationnement(s): 4
- Inscrit par:
- RE/MAX Kelowna
Description de la propriété
Our latest show home at Grizzly Ridge Estates is ready to move in to! Purchase this gorgeous, ski in, ski out home, and the Developer will include a $50,000 Designer furniture package, and if you purchase your brand new Grizzly Ridge chalet before Jan 30th, 2025 also included is a $15,000 hot tub credit, making this a very compelling $65,000 gift package!! These homes are nestled in a private cul-de-sac of similar new exclusive designs. This opportunity is on for a limited time, so be sure to reach out today. You will absolutely fall in love with this home; from the beautiful finishes throughout, the thoughtfully designed floor plan, to the breathtaking, unobstructed, panoramic views of the Monashee Mountains - this brand new home has it all! The main level features a professionally designed gourmet kitchen, large living room with stone fireplace and vaulted ceilings, spacious dining room, plus access to the covered deck, which is an ideal place to soak in the views from the included hot tub after a long day on the slopes. Down one level you will find 3 bedrooms including the master suite with 4 piece ensuite bath and walk in closet, an additional full bathroom for your kids or guests, plus laundry room. Below this level is a walkout basement with another master suite with ensuite, plus large rec room with wet bar and another fireplace, an additional full bathroom, and small patio. 2 pets allowed, no rental restrictions, low strata fees, and all appliances!
Pièces
- TypeNiveauDimensionsPlancher
- Pièce principale2ième étage17' x 16'Autre
- Cuisine2ième étage11' 3.9" x 10'Autre
- Salle à manger2ième étage14' x 12'Autre
- Chambre à coucher principalePrincipal16' x 12'Autre
- Chambre à coucherPrincipal11' 6" x 11' 2"Autre
- Chambre à coucherPrincipal10' x 10'Autre
- Chambre à coucher principaleSous-sol16' x 12'Autre
- Salle de loisirsSous-sol17' x 13' 6"Autre
Agents de cette inscription
Demandez plus d’infos
Demandez plus d’infos
Emplacement
255B Grizzly Ridge Trail, Big White, British Columbia, V1P 1P4 Canada
Autour de cette propriété
En savoir plus au sujet du quartier et des commodités autour de cette résidence.
Demander de l’information sur le quartier
En savoir plus au sujet du quartier et des commodités autour de cette résidence
Demander maintenantCalculatrice de versements hypothécaires
- $
- %$
- %
- Capital et intérêts 6 835 $ /mo
- Impôt foncier n/a
- Frais de copropriété n/a

