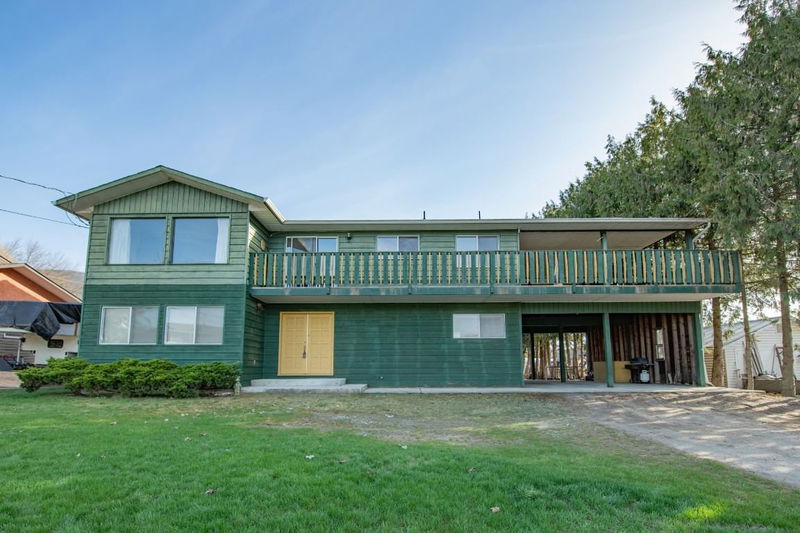Caractéristiques principales
- MLS® #: 10341914
- ID de propriété: SIRC2355282
- Type de propriété: Résidentiel, Maison unifamiliale détachée
- Aire habitable: 1 558 pi.ca.
- Grandeur du terrain: 0,27 ac
- Construit en: 1976
- Chambre(s) à coucher: 4
- Salle(s) de bain: 2+1
- Inscrit par:
- Royal LePage Downtown Realty
Description de la propriété
First Time Home Buyers ! Investors ! Potential Potential Potential! This Armstrong Home has 3 large bedrooms and 1.5 Bathrooms upstairs. Very spacious living room with a gas fireplace and a kitchen that accesses a huge 20 X 24 covered deck. The basement is unfinished other than the foyer, laundry room and bathroom. You can see that the home has good bones and with everything open, will make it easy for you to develop it into your own vision. The home has a Newer Furnace and A/C, a New Hot Water Tank, 200 Amp Electrical Panel and the Roof is 12 years old. Easy access to the crawl space for extra storage and there is a separate access door to the double carport. The large flat backyard has a garden shed at the back and room for a shop if you desire. This home is priced to sell! The Sellers have given direction to view all offers on Sunday April 13, 2025 at 12:30 PM.
Pièces
- TypeNiveauDimensionsPlancher
- FoyerSupérieur9' 6" x 10'Autre
- Salle de lavageSupérieur9' 6" x 9' 3"Autre
- Chambre à coucher principalePrincipal12' x 13'Autre
- SalonPrincipal14' x 19' 3"Autre
- CuisinePrincipal10' x 10'Autre
- Salle à mangerPrincipal10' x 10'Autre
- Coin repasPrincipal8' x 10'Autre
- Salle de bainsPrincipal7' 9.9" x 7' 6"Autre
- Salle de bainsPrincipal4' 9" x 4' 6.9"Autre
- Chambre à coucherPrincipal11' x 10'Autre
- Chambre à coucherPrincipal10' x 11'Autre
- Salle de bainsSupérieur5' 2" x 9' 6.9"Autre
- Chambre à coucherSupérieur11' x 13'Autre
Agents de cette inscription
Demandez plus d’infos
Demandez plus d’infos
Emplacement
4187 Birch Drive, Armstrong, British Columbia, V0E 1B6 Canada
Autour de cette propriété
En savoir plus au sujet du quartier et des commodités autour de cette résidence.
Demander de l’information sur le quartier
En savoir plus au sujet du quartier et des commodités autour de cette résidence
Demander maintenantCalculatrice de versements hypothécaires
- $
- %$
- %
- Capital et intérêts 2 534 $ /mo
- Impôt foncier n/a
- Frais de copropriété n/a

