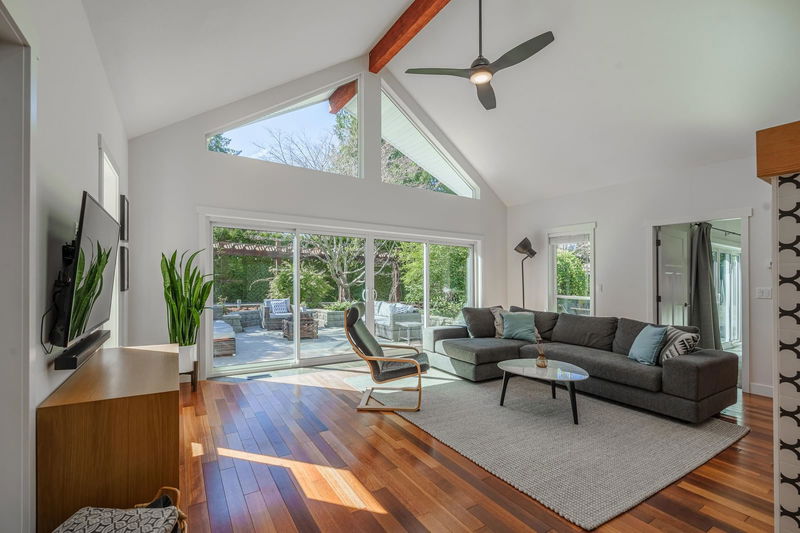Caractéristiques principales
- MLS® #: R2995506
- ID de propriété: SIRC2393522
- Type de propriété: Résidentiel, Maison unifamiliale détachée
- Aire habitable: 4 717 pi.ca.
- Grandeur du terrain: 17 545 pi.ca.
- Construit en: 2008
- Chambre(s) à coucher: 5
- Salle(s) de bain: 3+1
- Stationnement(s): 6
- Inscrit par:
- RE/MAX City Realty
Description de la propriété
Lifestyle & comfort in this sprawling 5-bed home with 3-bay garage. Main floor: rancher living with vaulted ceilings, open great room with see through fireplace, sunlit kitchen with large island, walk in pantry & seating for 12 around live edge dining table (included). Master wing has private sitting area (or family room) & sliding doors to new sun deck, other wing has 2 bedroom & full bath. Lower level: 13-seat theatre room, 660 sqft gym, LED lit 'Finnish' 8 person sauna with shower, 2 bed, 2 den/office, 1 1/2 bath & stand up storage. Convert the garage into a suite, already plumbed & 1 bay turned into office with wood fireplace. Low-maintenance yard. Live edge custom benches/desk in home, heat pump, 3 fireplaces, high quality carpeting, freshly painted, a treat to view.
Pièces
- TypeNiveauDimensionsPlancher
- CuisinePrincipal15' 9.9" x 14' 11"Autre
- Salle à mangerPrincipal19' 9.9" x 8' 11"Autre
- SalonPrincipal19' 9.9" x 17' 3.9"Autre
- Garde-mangerPrincipal8' 9.6" x 6' 6.9"Autre
- Chambre à coucher principalePrincipal19' 9.9" x 12' 2"Autre
- Penderie (Walk-in)Principal9' x 8'Autre
- Chambre à coucherPrincipal12' 8" x 10' 3"Autre
- Chambre à coucherPrincipal11' x 10' 9.9"Autre
- Salle familialePrincipal19' 9.9" x 17' 3.9"Autre
- FoyerPrincipal11' x 8'Autre
- Chambre à coucherEn dessous12' x 9' 11"Autre
- Chambre à coucherEn dessous11' 11" x 11' 9"Autre
- Bureau à domicileEn dessous11' 9.6" x 10' 6.9"Autre
- BoudoirEn dessous10' 8" x 6' 9"Autre
- Pièce de loisirsEn dessous33' 5" x 19' 9.9"Autre
- SaunaEn dessous14' 8" x 9' 8"Autre
- Média / DivertissementEn dessous21' 9" x 19' 9"Autre
- RangementEn dessous14' 8" x 9' 8"Autre
- ServiceEn dessous10' 8" x 6' 6.9"Autre
Agents de cette inscription
Demandez plus d’infos
Demandez plus d’infos
Emplacement
6323 Oracle Road, Sechelt, British Columbia, V7Z 0R8 Canada
Autour de cette propriété
En savoir plus au sujet du quartier et des commodités autour de cette résidence.
Demander de l’information sur le quartier
En savoir plus au sujet du quartier et des commodités autour de cette résidence
Demander maintenantCalculatrice de versements hypothécaires
- $
- %$
- %
- Capital et intérêts 8 291 $ /mo
- Impôt foncier n/a
- Frais de copropriété n/a

