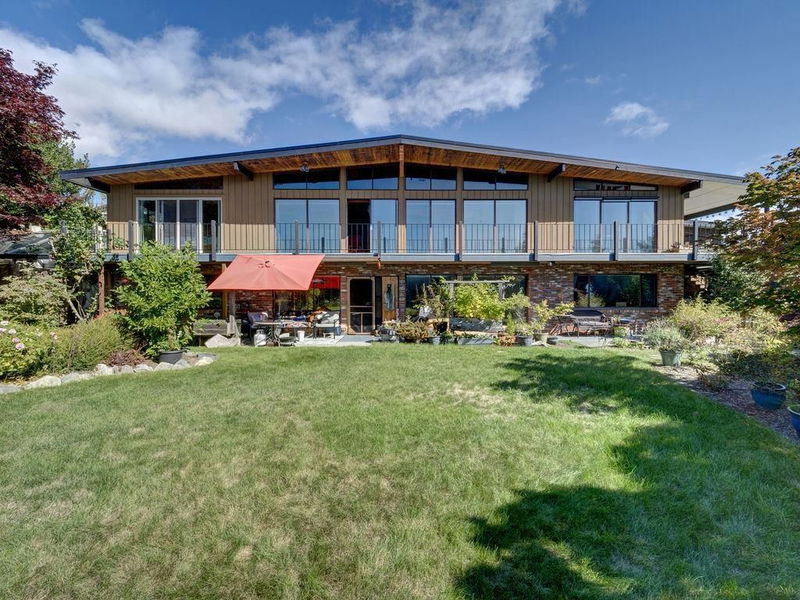Caractéristiques principales
- MLS® #: R2927882
- ID de propriété: SIRC2093937
- Type de propriété: Résidentiel, Maison unifamiliale détachée
- Aire habitable: 4 760 pi.ca.
- Grandeur du terrain: 0,44 ac
- Construit en: 1973
- Chambre(s) à coucher: 6
- Salle(s) de bain: 3+1
- Stationnement(s): 8
- Inscrit par:
- Royal LePage Sussex
Description de la propriété
Davis Bay 4760 sq ft of living space in this spacious level entry post and beam Ocean View Walkout Rancher. High vaulted ceilings, fabulous views , total privacy and loads of parking , ideal home for those with extended family or home based business . Total of 6 bedrooms , 4 bathrooms, 2 stone wall wood burning fireplaces , wrap around sundeck with all day south & west sun overlooking the Salish Sea. Separate guest suite with kitchen on the lower level walkout makes it ideal for family, friends or home based business. Beautiful professionally landscaped yard with serene pond and foliage. Parking for 10 vehicles. Just under .5 acre with complete privacy. Hot water radiant heat - EPD rubber roof done 7 years ago. Good value here .. .
Pièces
- TypeNiveauDimensionsPlancher
- Chambre à coucherPrincipal10' x 11' 9"Autre
- Salle familialeEn dessous15' 3" x 26' 3.9"Autre
- CuisineEn dessous11' 6.9" x 19' 9.9"Autre
- Salle à mangerEn dessous11' 6.9" x 14' 2"Autre
- Chambre à coucherEn dessous15' 9.6" x 18' 6"Autre
- Chambre à coucherEn dessous11' 8" x 12' 2"Autre
- Chambre à coucherEn dessous13' 9.9" x 15' 2"Autre
- Bureau à domicileEn dessous15' 3.9" x 19' 3"Autre
- Salle de lavageEn dessous6' 5" x 14' 6.9"Autre
- RangementEn dessous11' 3.9" x 5' 9.6"Autre
- SalonPrincipal22' 3.9" x 25' 6"Autre
- ServiceEn dessous6' 9.9" x 5' 8"Autre
- Salle à mangerPrincipal11' 9" x 8'Autre
- CuisinePrincipal19' 6.9" x 16' 2"Autre
- Garde-mangerPrincipal4' 5" x 3'Autre
- VestibulePrincipal5' x 14'Autre
- FoyerPrincipal6' x 5'Autre
- Chambre à coucher principalePrincipal11' 6" x 15' 11"Autre
- Penderie (Walk-in)Principal8' x 5'Autre
- Chambre à coucherPrincipal13' 6" x 11' 3.9"Autre
Agents de cette inscription
Demandez plus d’infos
Demandez plus d’infos
Emplacement
5158 Chapman Road, Sechelt, British Columbia, V7Z 0B7 Canada
Autour de cette propriété
En savoir plus au sujet du quartier et des commodités autour de cette résidence.
Demander de l’information sur le quartier
En savoir plus au sujet du quartier et des commodités autour de cette résidence
Demander maintenantCalculatrice de versements hypothécaires
- $
- %$
- %
- Capital et intérêts 0
- Impôt foncier 0
- Frais de copropriété 0

