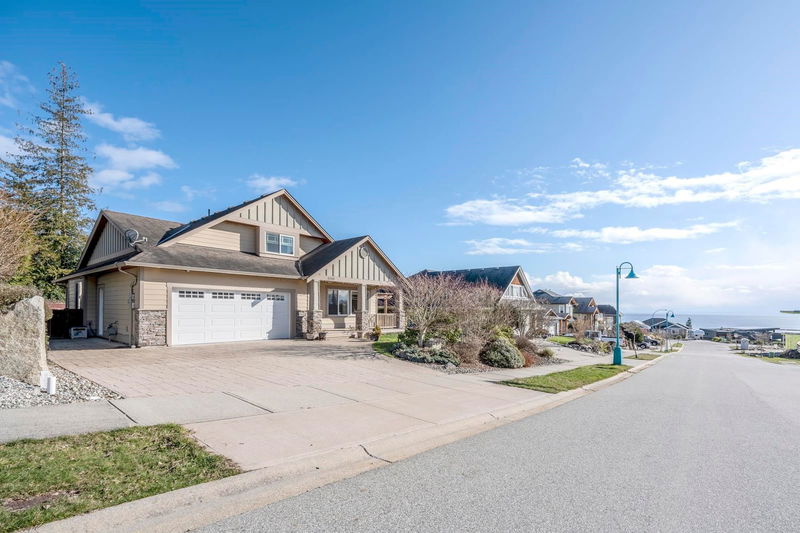Caractéristiques principales
- MLS® #: R2856931
- ID de propriété: SIRC1879061
- Type de propriété: Résidentiel, Maison unifamiliale détachée
- Aire habitable: 1 920 pi.ca.
- Grandeur du terrain: 0,16 ac
- Construit en: 2010
- Chambre(s) à coucher: 3
- Salle(s) de bain: 2+1
- Stationnement(s): 3
- Inscrit par:
- RE/MAX City Realty
Description de la propriété
Beautiful quality build with master on the main level and 2 more bedrooms and bath upstairs. Main floor has 2 open living areas, dining area, vaulted ceiling, large open kitchen with built in office desk, 2 gas fireplaces, air-con/het pump and access to level fenced back yard with a view. Storage in the dry crawl space, security system & built in vacuum system. Covered front & back deck with some views, irrigation & landscaped. Great area, no houses behind, park across the Rd, walk to the shops, beach and restaurant. Fantastic value.
Pièces
- TypeNiveauDimensionsPlancher
- Chambre à coucherPrincipal11' x 12' 5"Autre
- CuisinePrincipal19' 9.9" x 12' 5"Autre
- Salle familialePrincipal11' 8" x 14' 3"Autre
- Salle à mangerPrincipal14' 5" x 16' 6.9"Autre
- SalonPrincipal14' x 15' 9"Autre
- Chambre à coucher principalePrincipal14' 2" x 16' 5"Autre
- Penderie (Walk-in)Principal3' 9" x 5' 6.9"Autre
- Salle de lavagePrincipal8' 9.9" x 8' 8"Autre
- FoyerPrincipal14' 5" x 22' 9.9"Autre
- Chambre à coucherAu-dessus12' 5" x 13' 9.6"Autre
Agents de cette inscription
Demandez plus d’infos
Demandez plus d’infos
Emplacement
5540 Clayton Avenue, Sechelt, British Columbia, V7Z 0V1 Canada
Autour de cette propriété
En savoir plus au sujet du quartier et des commodités autour de cette résidence.
Demander de l’information sur le quartier
En savoir plus au sujet du quartier et des commodités autour de cette résidence
Demander maintenantCalculatrice de versements hypothécaires
- $
- %$
- %
- Capital et intérêts 0
- Impôt foncier 0
- Frais de copropriété 0

