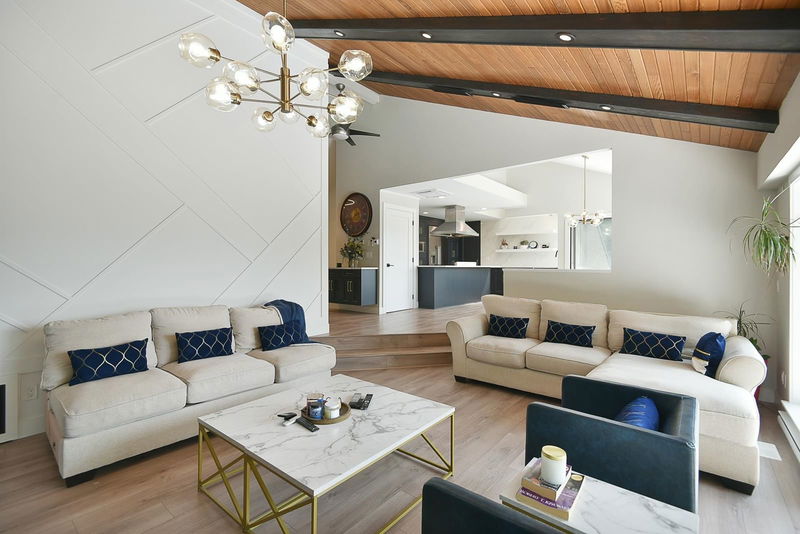Caractéristiques principales
- MLS® #: R2910827
- ID de propriété: SIRC2006683
- Type de propriété: Résidentiel, Maison unifamiliale détachée
- Aire habitable: 4 442 pi.ca.
- Grandeur du terrain: 0,63 ac
- Construit en: 1981
- Chambre(s) à coucher: 5+2
- Salle(s) de bain: 7
- Inscrit par:
- Royal LePage Sussex
Description de la propriété
Step into luxury living with this stunning 7 bed, 7 bath, 4,400 sq ft ocean view home with heated swimming pool situated on a beautifully landscaped .63 acre property. Discover the epitome of modern elegance in this beautifully designed open kitchen, featuring stainless steel appliances, two-toned shaker style cabinets and luxurious quartz countertops with matching backsplash. This beautifully designed home boasts half vaulted ceilings, tile floors, stunning light fixtures and a luxurious ensuite. There is potential to create a one or two bedroom suite in the upper part of the home which adds versatility to this already incredible home. The thoughtful design choices and zoning for an accessory dwelling unit make this home an exceptional opportunity. This property represents coastal living.
Pièces
- TypeNiveauDimensionsPlancher
- Penderie (Walk-in)Au-dessus5' 11" x 7' 9"Autre
- Chambre à coucherAu-dessus12' 9.9" x 15' 3.9"Autre
- Penderie (Walk-in)Au-dessus5' 2" x 7' 8"Autre
- Chambre à coucherAu-dessus12' 3" x 18' 2"Autre
- Penderie (Walk-in)Au-dessus4' 9" x 5' 11"Autre
- Bureau à domicileEn dessous15' 6" x 20'Autre
- Salle de lavageEn dessous7' 3" x 7' 9"Autre
- Salle familialeSous-sol17' 6.9" x 21' 9.9"Autre
- Chambre à coucherSous-sol14' 3" x 14' 3.9"Autre
- Chambre à coucherSous-sol8' 6.9" x 11' 6"Autre
- SalonPrincipal15' 11" x 21' 6"Autre
- Salle de sportSous-sol15' 6.9" x 17' 6"Autre
- Salle de lavageSous-sol5' 8" x 10'Autre
- RangementSous-sol15' 2" x 37' 2"Autre
- CuisinePrincipal15' 2" x 13' 8"Autre
- Garde-mangerPrincipal4' 5" x 7' 9"Autre
- Salle à mangerPrincipal7' 5" x 11' 3.9"Autre
- Chambre à coucher principalePrincipal13' 9" x 18' 9.6"Autre
- Penderie (Walk-in)Principal5' 6" x 10' 6"Autre
- Chambre à coucherPrincipal10' 2" x 11' 9.6"Autre
- Penderie (Walk-in)Principal5' 9.9" x 5' 11"Autre
- Chambre à coucherAu-dessus13' 9.9" x 19'Autre
Agents de cette inscription
Demandez plus d’infos
Demandez plus d’infos
Emplacement
7305 Redrooffs Road, Halfmoon Bay, British Columbia, V7Z 0T3 Canada
Autour de cette propriété
En savoir plus au sujet du quartier et des commodités autour de cette résidence.
Demander de l’information sur le quartier
En savoir plus au sujet du quartier et des commodités autour de cette résidence
Demander maintenantCalculatrice de versements hypothécaires
- $
- %$
- %
- Capital et intérêts 0
- Impôt foncier 0
- Frais de copropriété 0

