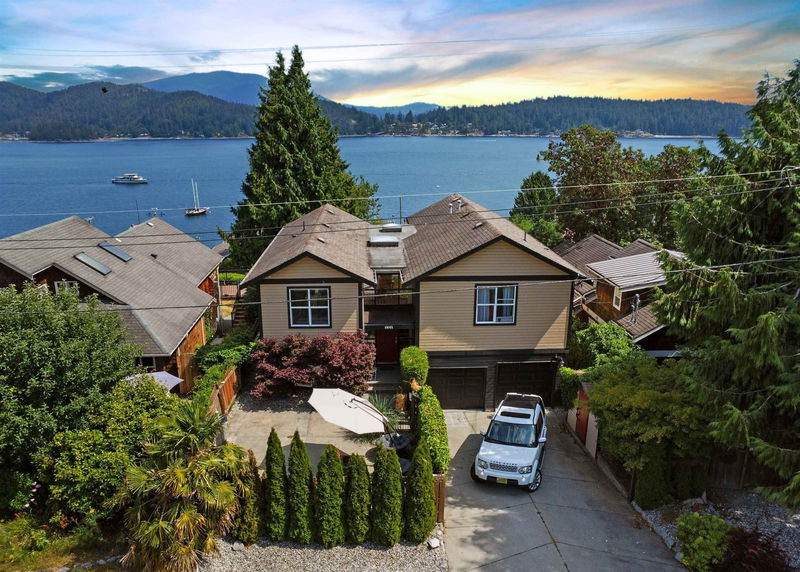Caractéristiques principales
- MLS® #: R2914147
- ID de propriété: SIRC2022870
- Type de propriété: Résidentiel, Maison unifamiliale détachée
- Aire habitable: 3 065 pi.ca.
- Grandeur du terrain: 0,13 ac
- Construit en: 1995
- Chambre(s) à coucher: 5
- Salle(s) de bain: 4
- Stationnement(s): 6
- Inscrit par:
- RE/MAX Dream Home Realty
Description de la propriété
Presenting a remarkable opportunity that seamlessly blends an unbeatable location with stunning ocean views and a versatile 3-bedroom guest or income suite. The main floor showcases elegant Scandinavian-inspired wood accents, enhancing the modern design of this bright, airy home. Large windows and skylights bathe the space in natural light, while the open-concept layout fosters an inviting atmosphere for entertaining. Oversized ocean-view balconies that extend the living space outdoors. The lower level features a 3-bedroom suite with a private deck, mirroring the sophistication of the main floor. This suite offers investment potential or additional flexibility, making this property truly exceptional. Just steps away from the vibrant heart of lower Gibsons, where a charming marina awaits.
Pièces
- TypeNiveauDimensionsPlancher
- Salle à mangerPrincipal5' 11" x 12'Autre
- Chambre à coucherEn dessous11' 11" x 11' 8"Autre
- Chambre à coucherEn dessous18' 2" x 11' 6.9"Autre
- Penderie (Walk-in)En dessous4' 11" x 8'Autre
- Chambre à coucherEn dessous11' 6" x 11' 6.9"Autre
- CuisineEn dessous9' 2" x 10' 6.9"Autre
- Salle à mangerEn dessous7' 9" x 8' 6"Autre
- SalonEn dessous9' 11" x 17' 6"Autre
- ServiceEn dessous4' 11" x 10' 3"Autre
- FoyerEn dessous6' x 9' 5"Autre
- SalonPrincipal21' 5" x 15' 2"Autre
- Salle à mangerPrincipal12' 9" x 10' 9.9"Autre
- CuisinePrincipal15' 11" x 8' 3.9"Autre
- FoyerPrincipal9' 9.6" x 15' 5"Autre
- Salle de lavagePrincipal5' 3" x 8'Autre
- BarPrincipal6' 5" x 11' 8"Autre
- Chambre à coucherPrincipal9' 11" x 11' 8"Autre
- Chambre à coucher principalePrincipal15' 6" x 13' 9.6"Autre
- Penderie (Walk-in)Principal6' 6" x 5' 11"Autre
Agents de cette inscription
Demandez plus d’infos
Demandez plus d’infos
Emplacement
556 Seaview Road, Gibsons, British Columbia, V0N 1V9 Canada
Autour de cette propriété
En savoir plus au sujet du quartier et des commodités autour de cette résidence.
Demander de l’information sur le quartier
En savoir plus au sujet du quartier et des commodités autour de cette résidence
Demander maintenantCalculatrice de versements hypothécaires
- $
- %$
- %
- Capital et intérêts 0
- Impôt foncier 0
- Frais de copropriété 0

