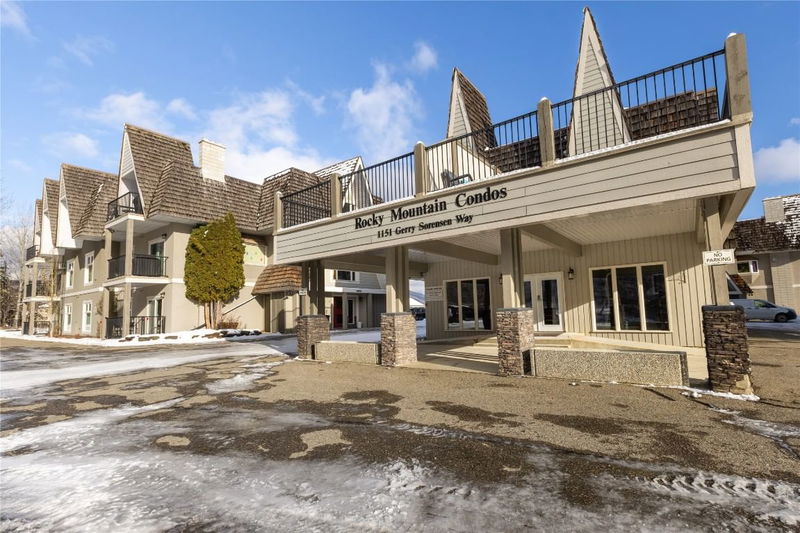Caractéristiques principales
- MLS® #: 10348703
- ID de propriété: SIRC2443390
- Type de propriété: Résidentiel, Condo
- Aire habitable: 1 044 pi.ca.
- Construit en: 1979
- Chambre(s) à coucher: 2
- Salle(s) de bain: 2
- Inscrit par:
- Royal LePage East Kootenay Realty
Description de la propriété
Bike out, hike up, and tee off—all from your beautifully updated mountain condo. This 2-bedroom, 2-bathroom unit with flexible lock-off suite puts you right in the heart of Kimberley’s alpine playground, just steps from world-class biking, hiking, and golfing. Located in the Alpine Resort area, this ground-floor corner unit offers privacy and close trail access for your summer adventures.
Inside, you’ll find thoughtful upgrades throughout- from the crown molding and flooring to a custom kitchen with granite countertops and high-end cabinetry. Both bathrooms feature granite finishes and jetted tubs, adding a touch of indulgence after long days outdoors. Stay comfortable year-round with in-suite laundry and air conditioning.
When it’s time to unwind, step out to your private patio for easy access to the outdoor pool and hot tub, where mountain views stretch endlessly before you. Whether you’re entertaining or just soaking it all in, the Rockies offer a picture-perfect backdrop to your days.
The complex includes a games room and lounge, ideal for hosting friends, family, or guests. With flexible ownership options, this turnkey unit is fully furnished and perfect as a full-time residence, vacation home, or income-generating rental. Bonus - No GST!
The trails are dry, and the mountains are calling—this is summer in Kimberley at its finest. Contact your REALTOR for more information or to schedule a showing.
Pièces
- TypeNiveauDimensionsPlancher
- CuisinePrincipal12' 3.9" x 8'Autre
- SalonPrincipal12' 3" x 12' 3.9"Autre
- Chambre à coucher principalePrincipal13' 6.9" x 18' 3"Autre
- ServicePrincipal3' 8" x 4' 11"Autre
- Salle de bainsPrincipal8' x 4' 11"Autre
- Salle de bainsPrincipal8' x 4' 11"Autre
- Chambre à coucherPrincipal11' 6.9" x 12'Autre
- Salle à mangerPrincipal7' 9.9" x 6' 11"Autre
Agents de cette inscription
Demandez plus d’infos
Demandez plus d’infos
Emplacement
1151 Gerry Sorensen Way #301-303, Kimberley, British Columbia, V1A 2Y4 Canada
Autour de cette propriété
En savoir plus au sujet du quartier et des commodités autour de cette résidence.
Demander de l’information sur le quartier
En savoir plus au sujet du quartier et des commodités autour de cette résidence
Demander maintenantCalculatrice de versements hypothécaires
- $
- %$
- %
- Capital et intérêts 1 842 $ /mo
- Impôt foncier n/a
- Frais de copropriété n/a

