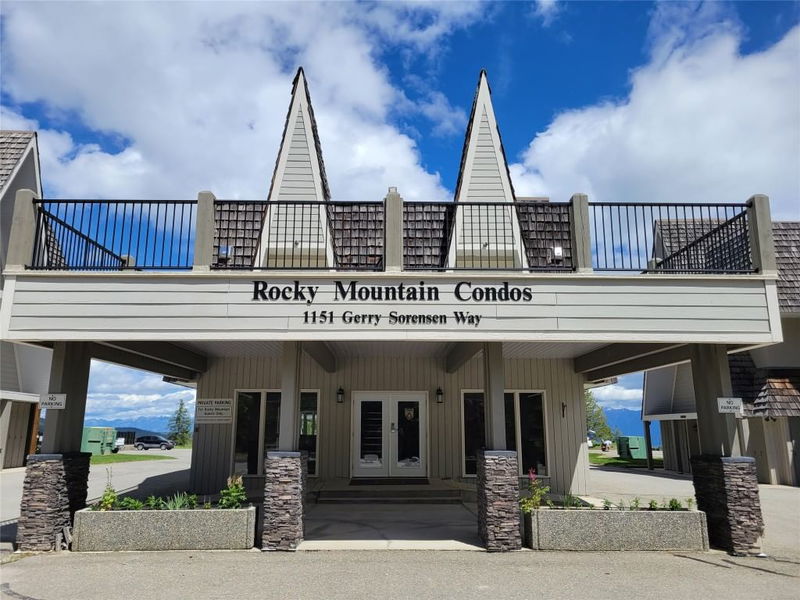Caractéristiques principales
- MLS® #: 10345862
- ID de propriété: SIRC2398686
- Type de propriété: Résidentiel, Condo
- Aire habitable: 933 pi.ca.
- Construit en: 1978
- Chambre(s) à coucher: 2
- Salle(s) de bain: 2
- Stationnement(s): 1
- Inscrit par:
- Royal LePage East Kootenay Realty
Description de la propriété
Summer or winter this is the place to be! The deck is amazing, looking out to the ski hill you will enjoy summer evenings as well as the sun after spring skiing. This is a very different Rocky Mountain Condo, it was converted to be a condo in 2020 and is one of two with this unique layout and huge deck. The open layout includes a stacked stone fireplace, sliding doors to the massive deck and the very functional kitchen that includes stainless steel appliances and unique epoxy dark wood counters. White cabinets with soft close doors and drawers work beautifully with the decor. The primary bedroom is located in the back of the unit and features a large closet and a full ensuite. Both baths are a combination of modern and industrial which is very interesting and tasteful. Other features include in unit laundry, A/C & indoor storage for gear. The common area includes a lot of amenities, a seasonal outdoor pool and hot tub for you to enjoy. The basement has a games room and access to pool and hot tub and other buildings. And to top it off, if you like to entertain and you need more space there is a large common room is below this condo that can be booked for larger gatherings. True ski In ski out, just put your gear on and go, there is also very easy access to the cross country trails! If golfing is your thing Trickle Creek Golf Course is just a short drive away. Come take a look at this unit that can become your home.
Pièces
- TypeNiveauDimensionsPlancher
- SalonPrincipal11' 6" x 12' 6.9"Autre
- CuisinePrincipal8' x 12' 3.9"Autre
- Chambre à coucherPrincipal10' x 11' 11"Autre
- Salle de bainsPrincipal5' x 6'Autre
- Chambre à coucher principalePrincipal10' x 15' 3"Autre
- Salle de bainsPrincipal5' x 6'Autre
- ServicePrincipal5' x 6' 5"Autre
- Salle à mangerPrincipal11' x 10'Autre
Agents de cette inscription
Demandez plus d’infos
Demandez plus d’infos
Emplacement
1151 Gerry Sorensen Way #425, Kimberley, British Columbia, V1A 2Y6 Canada
Autour de cette propriété
En savoir plus au sujet du quartier et des commodités autour de cette résidence.
Demander de l’information sur le quartier
En savoir plus au sujet du quartier et des commodités autour de cette résidence
Demander maintenantCalculatrice de versements hypothécaires
- $
- %$
- %
- Capital et intérêts 2 026 $ /mo
- Impôt foncier n/a
- Frais de copropriété n/a

