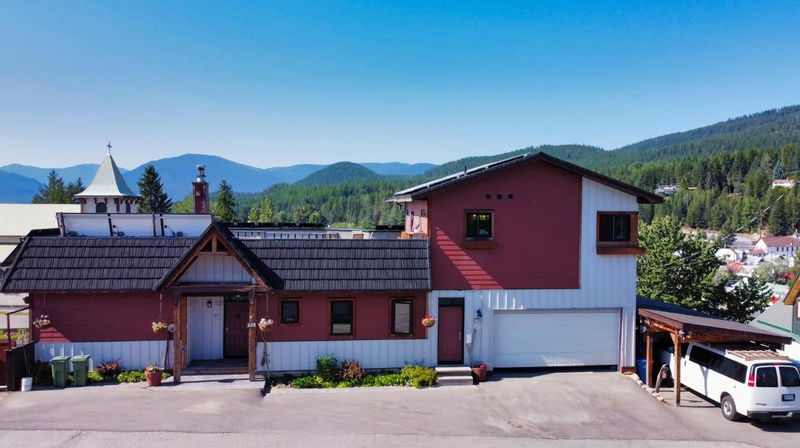Caractéristiques principales
- MLS® #: 10341099
- ID de propriété: SIRC2354387
- Type de propriété: Résidentiel, Maison unifamiliale détachée
- Aire habitable: 3 170 pi.ca.
- Grandeur du terrain: 7 013 pi.ca.
- Construit en: 2013
- Chambre(s) à coucher: 5
- Salle(s) de bain: 4
- Stationnement(s): 5
- Inscrit par:
- Royal LePage East Kootenay Realty
Description de la propriété
The sensational vistas is just one of the highlights of this incredibly unique south-facing property overlooking downtown Kimberley BC. An environmentally-conscious home with its solar panels and large triple glazed windows on the main, there are a myriad of features that make this property desirable, like the amazing roof-top deck, the multi-level gardens, the double garage and carport, the oversized workshop and the infrared sauna. Offering 4 bedrooms and 3 bathrooms in the main house and a private, legal one bedroom suite over the garage, there is plenty of room to accommodate family and friends year-round, with the added potential for income. The main floor's one level open-plan, with its wrap-around-deck, primary bedroom with ensuite, full bath and media/guestroom, provides the perfect haven away from it all. On the lower level with separate entrance, a spacious light-filled living area and wet bar, two bedrooms and full bathroom, the sauna, and cold storage room await. Venturing out, it's a short stroll to Kimberley's shopping boutiques, restaurants and bars; and only a matter of minutes away from golfing, biking and hiking trails (and the slopes in the ski season). But from your private deck as you take in the magical mountain views, you just won't believe you're in the heart of town! This four-bedroom, three bathroom home with carriage house offers an opportunity for the discerning buyer. Get in touch with your REALTOR today and come experience it for yourself.
Pièces
- TypeNiveauDimensionsPlancher
- Chambre à coucher principalePrincipal10' 9.9" x 14' 8"Autre
- Chambre à coucherPrincipal12' 5" x 13' 2"Autre
- SalonPrincipal14' 9.6" x 15'Autre
- Salon2ième étage9' 2" x 12' 9"Autre
- Salle à mangerPrincipal6' 9.9" x 17' 9"Autre
- Salle à manger2ième étage8' 6" x 10' 8"Autre
- AutreSous-sol8' 9.9" x 10' 11"Autre
- CuisinePrincipal13' 3.9" x 17' 9"Autre
- Cuisine2ième étage10' 8" x 11' 9"Autre
- Chambre à coucherSous-sol11' 6.9" x 13' 8"Autre
- Chambre à coucher2ième étage9' 2" x 11' 9.9"Autre
- FoyerPrincipal8' 9.6" x 10' 3"Autre
- Salle de lavagePrincipal4' 3" x 6' 2"Autre
- FoyerSous-sol4' x 13'Autre
- Salle de loisirsSous-sol13' 8" x 16' 6.9"Autre
- Chambre à coucherSous-sol17' x 18'Autre
Agents de cette inscription
Demandez plus d’infos
Demandez plus d’infos
Emplacement
530 Cummings Road, Kimberley, British Columbia, V1A 2E1 Canada
Autour de cette propriété
En savoir plus au sujet du quartier et des commodités autour de cette résidence.
Demander de l’information sur le quartier
En savoir plus au sujet du quartier et des commodités autour de cette résidence
Demander maintenantCalculatrice de versements hypothécaires
- $
- %$
- %
- Capital et intérêts 5 859 $ /mo
- Impôt foncier n/a
- Frais de copropriété n/a

