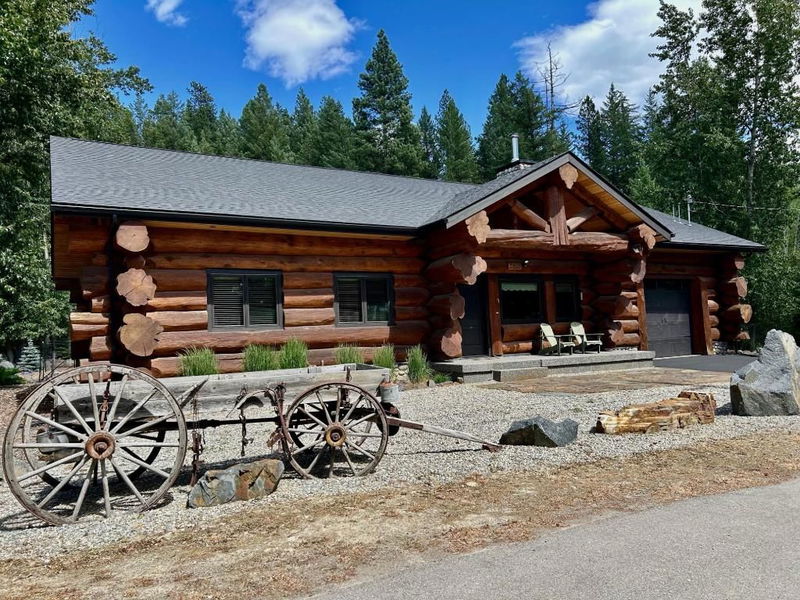Caractéristiques principales
- MLS® #: 10336817
- ID de propriété: SIRC2297531
- Type de propriété: Résidentiel, Maison unifamiliale détachée
- Aire habitable: 1 750 pi.ca.
- Grandeur du terrain: 0,38 ac
- Construit en: 2015
- Chambre(s) à coucher: 3
- Salle(s) de bain: 2+1
- Inscrit par:
- Royal LePage East Kootenay Realty
Description de la propriété
Own a beautiful piece of paradise in desirable Kimberley. Tucked away off the beaten path, backing onto Rails to Trails & walking distance to many amenities. This stunning, move in ready, western red cedar handcrafted log home is situated on a very large flat lot. This home boasts vaulted ceilings, an open concept living, dining, kitchen with a large island, eating area and stainless steel appliances. You will love the floor to ceiling, river rock fireplace, hardwood and tile floors, matching solid wood cabinetry, countertops & doors throughout. You have two spare bedrooms, main bath, master bedroom with a large walk in closet and a beautiful ensuite. Passing through the kitchen you enter the mud room with access to the walk in pantry closet, laundry/ half bath combo with an abundance of built in cabinetry, attached garage and access onto the large back composite deck. You can sit back and enjoy the beauty of nature sights and sounds and colourful perennials throughout the yard or enjoy sitting around the fire pit in the evening. Bring your green thumb as this large flat lot is truly a gardener's dream! Enter the lower level from inside the garage where you have endless storage and there is a very large parking pad that will accommodate a large RV along with four to six vehicles. A must see to truly appreciate what this property has to offer!
Pièces
- TypeNiveauDimensionsPlancher
- Chambre à coucherPrincipal10' x 12' 9.9"Autre
- Chambre à coucherPrincipal9' 11" x 11' 9.9"Autre
- SalonPrincipal16' x 16'Autre
- Salle à mangerPrincipal6' 6" x 10' 6"Autre
- VestibulePrincipal6' 6.9" x 11' 6.9"Autre
- Salle de lavagePrincipal9' 6" x 8'Autre
- Chambre à coucher principalePrincipal11' 8" x 12' 9.9"Autre
- CuisinePrincipal12' 9.9" x 15'Autre
Agents de cette inscription
Demandez plus d’infos
Demandez plus d’infos
Emplacement
2850 Black Bear Crescent, Kimberley, British Columbia, V1A 1A1 Canada
Autour de cette propriété
En savoir plus au sujet du quartier et des commodités autour de cette résidence.
Demander de l’information sur le quartier
En savoir plus au sujet du quartier et des commodités autour de cette résidence
Demander maintenantCalculatrice de versements hypothécaires
- $
- %$
- %
- Capital et intérêts 3 906 $ /mo
- Impôt foncier n/a
- Frais de copropriété n/a

