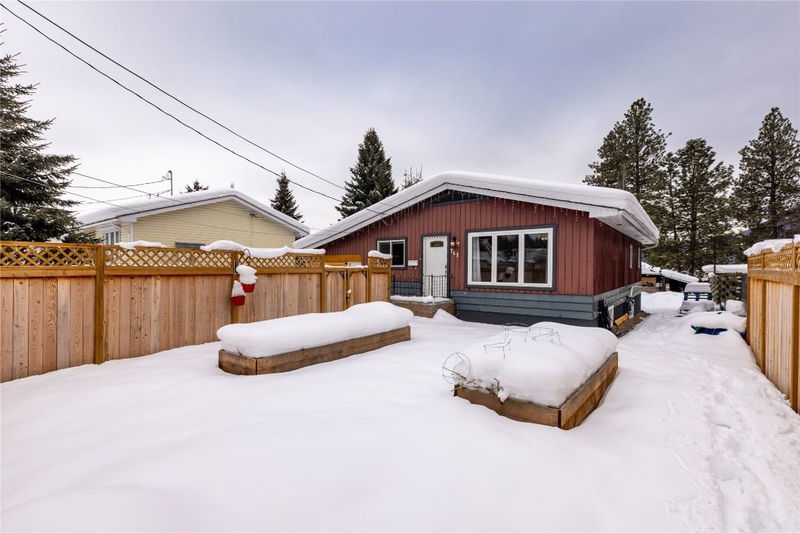Caractéristiques principales
- MLS® #: 10335609
- ID de propriété: SIRC2297494
- Type de propriété: Résidentiel, Maison unifamiliale détachée
- Aire habitable: 2 321 pi.ca.
- Grandeur du terrain: 7 840 pi.ca.
- Construit en: 1962
- Chambre(s) à coucher: 4
- Salle(s) de bain: 2
- Inscrit par:
- Royal LePage East Kootenay Realty
Description de la propriété
What if you could have the space you need, the flexibility you want, and a location that checks all the boxes? This well-maintained Marysville home offers over 2,300 sq. ft. of comfortable living space on a double lot, providing plenty of room inside and out. Whether you’re looking for space to grow, an investment opportunity, or a home with income potential, this property delivers. Upstairs, natural light fills the main living areas, creating a warm and welcoming feel. The layout flows seamlessly between the kitchen, dining, and living space, making it ideal for everyday life. Three well-sized bedrooms and a full bathroom complete this level. Downstairs, a non-conforming suite with private entrance adds flexibility—whether for rental income, guests, or family. A spacious bedroom and a beautifully updated bathroom with a deep soaker tub create a private retreat.
Thoughtful updates throughout the home include a newer roof, on-demand hot water, updated furnace, vinyl plank flooring, fresh paint, and more. The enclosed carport offers extra storage, while a new fence provides privacy for the front yard, where raised garden boxes await your green thumb. Out back, the large yard is ready for whatever you envision—play space, gardens, or outdoor living.
Close to Marysville Elementary, trails, parks, and the hockey arena, this home is perfectly situated for families, investors, or anyone looking for space and opportunity in a great location. Call your REALTOR for more info!
Pièces
- TypeNiveauDimensionsPlancher
- CuisinePrincipal12' 9" x 9' 9"Autre
- CuisineSous-sol7' 11" x 7' 11"Autre
- Chambre à coucherPrincipal8' 11" x 10' 3.9"Autre
- SalonPrincipal13' 3.9" x 20' 9.6"Autre
- Chambre à coucherSous-sol11' 2" x 15'Autre
- Salle à mangerPrincipal12' 11" x 6' 6.9"Autre
- Salle de bainsPrincipal8' 9" x 6' 3.9"Autre
- ServiceSupérieur7' 3.9" x 6' 5"Autre
- Chambre à coucher principalePrincipal13' 9.6" x 11' 9.6"Autre
- Salle de bainsSous-sol12' 3" x 7' 9.6"Autre
- Salle de lavageSous-sol11' x 10'Autre
- Chambre à coucherPrincipal13' 2" x 9' 5"Autre
- SalonSous-sol16' 11" x 17' 9.9"Autre
- Salle à mangerSous-sol12' 3.9" x 8' 6.9"Autre
Agents de cette inscription
Demandez plus d’infos
Demandez plus d’infos
Emplacement
741 306th Street, Kimberley, British Columbia, V1A 3H8 Canada
Autour de cette propriété
En savoir plus au sujet du quartier et des commodités autour de cette résidence.
Demander de l’information sur le quartier
En savoir plus au sujet du quartier et des commodités autour de cette résidence
Demander maintenantCalculatrice de versements hypothécaires
- $
- %$
- %
- Capital et intérêts 3 173 $ /mo
- Impôt foncier n/a
- Frais de copropriété n/a

