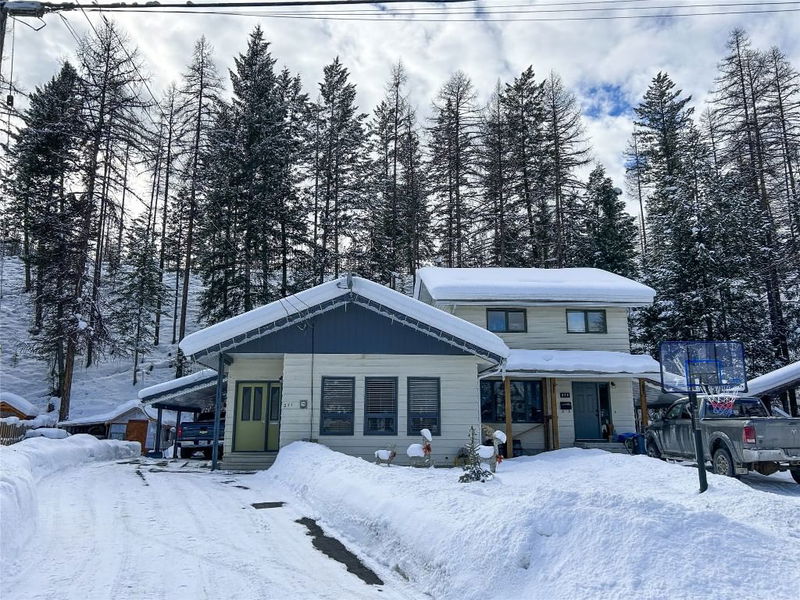Caractéristiques principales
- MLS® #: 10335628
- ID de propriété: SIRC2286246
- Type de propriété: Résidentiel, Maison unifamiliale détachée
- Aire habitable: 1 309 pi.ca.
- Grandeur du terrain: 0,10 ac
- Construit en: 1981
- Chambre(s) à coucher: 4
- Salle(s) de bain: 2+1
- Stationnement(s): 3
- Inscrit par:
- Royal LePage East Kootenay Realty
Description de la propriété
This well cared for half duplex in Kimbrook Cr offers so much value. It is clean as a whistle and ready to move in to. It has seen many renovations and updates in the last 7 years including shingles, flooring, bathroom updates, and a whole new kitchen including cabinets, backsplash, granite counters, and appliances. The house interior was painted, decking was replaced, a new roof was built over the deck, the basement exterior walls were insulated, and in 2024 a new furnace was installed. There are 3 bedrooms on the main floor including the nice sized primary bedroom (ample room for a king sized bed) with half bath and walk in closet, an additional full bathroom with tub/shower, of course the dining area, aforementioned updated kitchen, and a cozy sunken living room with electric fireplace. The full basement has been largely finished and offers a bedroom, a 3 piece bathroom, space for a rec room or another bedroom, the laundry room, cold room, a workshop, and storage. The driveway is long and there is a carport that fits a full sized truck, and the back yard is fenced and private, and since it backs on to a hillside with a nicely treed area, you might see wildlife wandering by. This is not a home to be missed, so book your viewing and see for yourself.
Pièces
- TypeNiveauDimensionsPlancher
- SalonPrincipal11' 6" x 17' 5"Autre
- CuisinePrincipal10' 9.9" x 9' 3.9"Autre
- Salle de bainsPrincipal4' 6" x 6' 9"Autre
- Salle de bainsPrincipal5' 3" x 8' 6.9"Autre
- Chambre à coucherSous-sol10' 9.9" x 10' 11"Autre
- FoyerPrincipal4' 9.6" x 6'Autre
- Chambre à coucher principalePrincipal11' 2" x 12' 9.6"Autre
- Chambre à coucherPrincipal10' 9.9" x 12' 2"Autre
- ServiceSous-sol11' x 16' 2"Autre
- Salle de loisirsSous-sol11' 2" x 11' 5"Autre
- Salle à mangerPrincipal8' 9" x 11' 2"Autre
- Chambre à coucherPrincipal7' 11" x 10' 9.9"Autre
- Salle de bainsSous-sol5' 9" x 5' 8"Autre
- AtelierSous-sol11' x 21' 11"Autre
- Salle de lavageSous-sol8' 8" x 11'Autre
- Cave / chambre froideSous-sol9' 2" x 7' 2"Autre
- AutrePrincipal3' 9" x 6' 9.9"Autre
Agents de cette inscription
Demandez plus d’infos
Demandez plus d’infos
Emplacement
271 Kimbrook Crescent, Kimberley, British Columbia, V1A 3B1 Canada
Autour de cette propriété
En savoir plus au sujet du quartier et des commodités autour de cette résidence.
Demander de l’information sur le quartier
En savoir plus au sujet du quartier et des commodités autour de cette résidence
Demander maintenantCalculatrice de versements hypothécaires
- $
- %$
- %
- Capital et intérêts 2 192 $ /mo
- Impôt foncier n/a
- Frais de copropriété n/a

