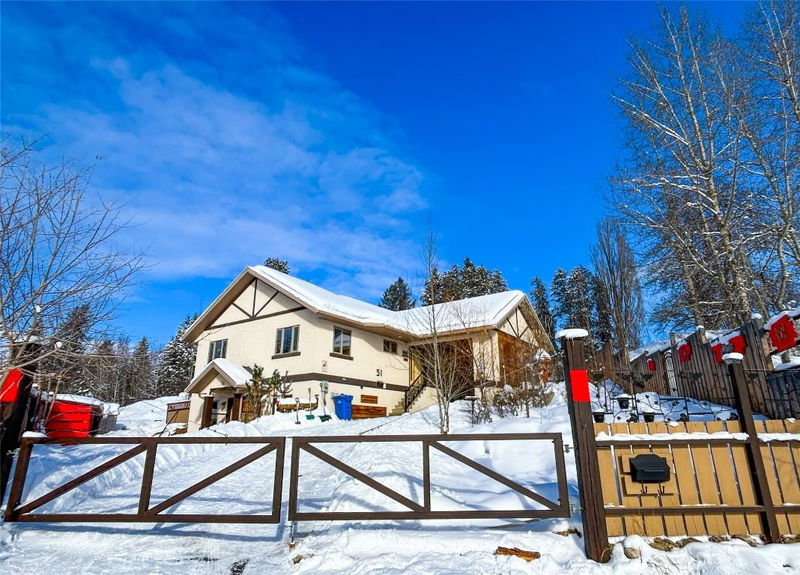Caractéristiques principales
- MLS® #: 10334903
- ID de propriété: SIRC2276815
- Type de propriété: Résidentiel, Maison unifamiliale détachée
- Aire habitable: 2 675 pi.ca.
- Grandeur du terrain: 0,23 ac
- Construit en: 2007
- Chambre(s) à coucher: 4
- Salle(s) de bain: 2
- Inscrit par:
- Royal LePage East Kootenay Realty
Description de la propriété
This is a gorgeous, energy efficient, well cared for home offering fabulous views of the Purcell Mountains and the ski hill from many rooms, and from each floor in the house. The home is flooded with natural light both upstairs and down, it offers vaulted ceilings all through the main floor, and the main and bottom floors offer open concepts, granting a feeling of incredible spaciousness. There have been many updates since it was first built including some kitchen renovations and basement finishing in 2022, basement bathroom flooring and backsplash in 2023, NCB E Condensing Navien combi boiler in 2023, roofing replacement in November 2024, and new aluminum entry gate in January 2025! There is an attached carport that's over 12 feet high, plus extra off street parking, and sheds for plenty of outdoor storage, including a wood shed to keep the stove in the family room stoked up. The home has an indoor cold storage room for your gear, your goods, or to store the bounties from your own fruit trees and berry bushes that are in the yard. It is in preferred area of Kimberley, close to Rails to Trails, Giegerich Field, the Kimberley Skate Park, Kimberley Independent School, and Mark Creek Trail. It is also an easy commute to the ski hill, multiple golf courses, the airport, or Cranbrook too. The vacant lot beside this home at 53 100 Avenue with MLS #10334906 is also offered for sale, and they are currently available to be purchased together.
Pièces
- TypeNiveauDimensionsPlancher
- FoyerPrincipal54' 8" x 11' 5"Autre
- Chambre à coucherSous-sol12' 9" x 12' 9"Autre
- Chambre à coucherSous-sol13' 2" x 12' 8"Autre
- Salle de bainsPrincipal7' 9" x 10' 9"Autre
- Salle de bainsSous-sol5' 11" x 8' 2"Autre
- Salle familialeSous-sol26' 5" x 19' 5"Autre
- Salle à mangerPrincipal9' 9" x 17' 9.6"Autre
- Chambre à coucher principalePrincipal11' 8" x 13' 3.9"Autre
- Cave / chambre froideSous-sol8' x 12'Autre
- SalonPrincipal11' 11" x 15' 9"Autre
- CuisinePrincipal10' 3.9" x 14' 3.9"Autre
- Chambre à coucherPrincipal11' 3.9" x 13' 3"Autre
Agents de cette inscription
Demandez plus d’infos
Demandez plus d’infos
Emplacement
51 100th Avenue, Kimberley, British Columbia, V1A 3A9 Canada
Autour de cette propriété
En savoir plus au sujet du quartier et des commodités autour de cette résidence.
Demander de l’information sur le quartier
En savoir plus au sujet du quartier et des commodités autour de cette résidence
Demander maintenantCalculatrice de versements hypothécaires
- $
- %$
- %
- Capital et intérêts 3 906 $ /mo
- Impôt foncier n/a
- Frais de copropriété n/a

