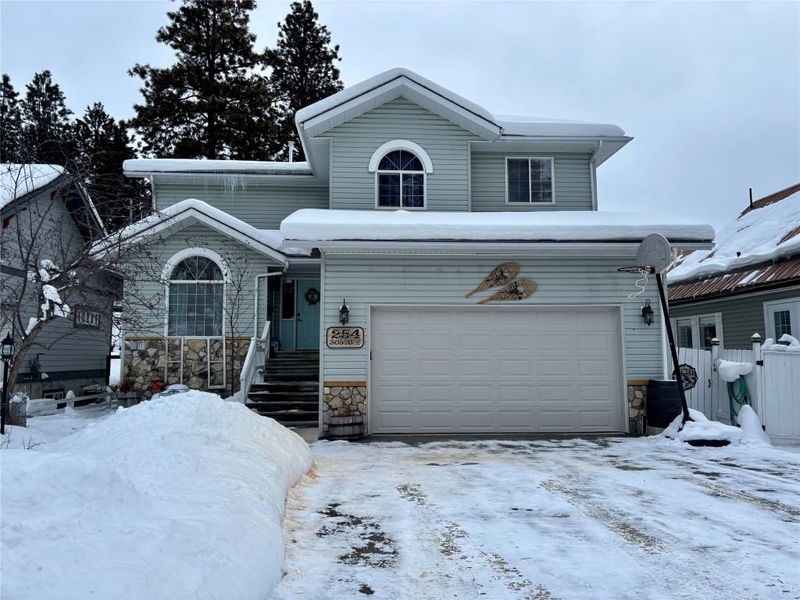Caractéristiques principales
- MLS® #: 10332064
- ID de propriété: SIRC2242451
- Type de propriété: Résidentiel, Maison unifamiliale détachée
- Aire habitable: 3 912 pi.ca.
- Grandeur du terrain: 7 100 pi.ca.
- Construit en: 1997
- Chambre(s) à coucher: 5
- Salle(s) de bain: 3+1
- Inscrit par:
- Royal LePage East Kootenay Realty
Description de la propriété
Welcome to the perfect family home with 5 bedrooms and 3 1/2 bathrooms over 3 levels! Conveniently situated in Marysville close to the park and school, this home is spacious and well planned from the large kitchen and breakfast nook to the stunning two story family room with giant windows overlooking the manicured backyard. The main floor has plenty of space and storage for all the family gear with the large front entrance and the laundry room off the garage. Entertaining friends and family is simple with the breakfast nook, island, formal dining room and the heart of the home - the expansive and yet cozy family room. Prepare to be pleasantly surprised upstairs with the grand primary bedroom with a two-sided fireplace, private deck and a luxurious ensuite complete with jacuzzi tub, his and her vanities, and a separate shower. A perfect getaway! The upstairs also has two more bedrooms and another bathroom. Head down the stairs to the daylight basement with a great sized rec room with a dry bar as well as two more bedrooms and a bathroom. Outside you will find a beautiful landscaped tiered fully fenced backyard with a sundeck, covered entertaining area and a pond. With a gas fireplace on every level, hardwood floors, and oversized rooms, this family home truly has it all.
Pièces
- TypeNiveauDimensionsPlancher
- FoyerPrincipal12' x 6'Autre
- CuisinePrincipal10' 8" x 15' 5"Autre
- Coin repasSous-sol6' 3" x 8'Autre
- Coin repasPrincipal8' 3" x 11'Autre
- Coin repas2ième étage5' 6" x 8' 3"Autre
- Chambre à coucherSous-sol11' 9" x 11'Autre
- Chambre à coucher2ième étage10' 5" x 12' 8"Autre
- Chambre à coucherSous-sol12' 6" x 11' 3"Autre
- Chambre à coucher2ième étage10' x 12' 8"Autre
- Salle familialeSous-sol15' 3" x 25' 3"Autre
- Salle à mangerPrincipal11' 3.9" x 12' 6.9"Autre
- SalonPrincipal15' 8" x 21'Autre
- Salle de lavagePrincipal10' x 9' 3.9"Autre
- Chambre à coucher principale2ième étage16' 6.9" x 17' 5"Autre
Agents de cette inscription
Demandez plus d’infos
Demandez plus d’infos
Emplacement
254 305th Avenue, Kimberley, British Columbia, V1A 3G7 Canada
Autour de cette propriété
En savoir plus au sujet du quartier et des commodités autour de cette résidence.
- 22.25% 35 à 49 ans
- 21.06% 50 à 64 ans
- 18.01% 65 à 79 ans
- 11.82% 20 à 34 ans
- 9.14% 10 à 14 ans
- 5.36% 15 à 19 ans
- 5.35% 5 à 9 ans
- 3.7% 80 ans et plus
- 3.32% 0 à 4 ans
- Les résidences dans le quartier sont:
- 73.42% Ménages unifamiliaux
- 24.57% Ménages d'une seule personne
- 2.01% Ménages de deux personnes ou plus
- 0% Ménages multifamiliaux
- 121 046 $ Revenu moyen des ménages
- 55 727 $ Revenu personnel moyen
- Les gens de ce quartier parlent :
- 95.29% Anglais
- 1.75% Français
- 1.3% Allemand
- 0.47% Portugais
- 0.47% Mandarin
- 0.37% Ukrainien
- 0.37% Néerlandais
- 0% Pied-noir
- 0% Atikamekw
- 0% Ililimowin (Moose Cree)
- Le logement dans le quartier comprend :
- 89.82% Maison individuelle non attenante
- 4.06% Appartement, moins de 5 étages
- 3.16% Duplex
- 2.95% Maison jumelée
- 0.02% Maison en rangée
- 0% Appartement, 5 étages ou plus
- D’autres font la navette en :
- 3.55% Marche
- 1.89% Autre
- 0% Transport en commun
- 0% Vélo
- 34.55% Diplôme d'études secondaires
- 23.78% Certificat ou diplôme d'un collège ou cégep
- 15.55% Aucun diplôme d'études secondaires
- 14.17% Certificat ou diplôme d'apprenti ou d'une école de métiers
- 10.54% Baccalauréat
- 1.41% Certificat ou diplôme universitaire supérieur au baccalauréat
- 0% Certificat ou diplôme universitaire inférieur au baccalauréat
- L’indice de la qualité de l’air moyen dans la région est 1
- La région reçoit 196.97 mm de précipitations par année.
- La région connaît 7.39 jours de chaleur extrême (30.82 °C) par année.
Demander de l’information sur le quartier
En savoir plus au sujet du quartier et des commodités autour de cette résidence
Demander maintenantCalculatrice de versements hypothécaires
- $
- %$
- %
- Capital et intérêts 4 101 $ /mo
- Impôt foncier n/a
- Frais de copropriété n/a

