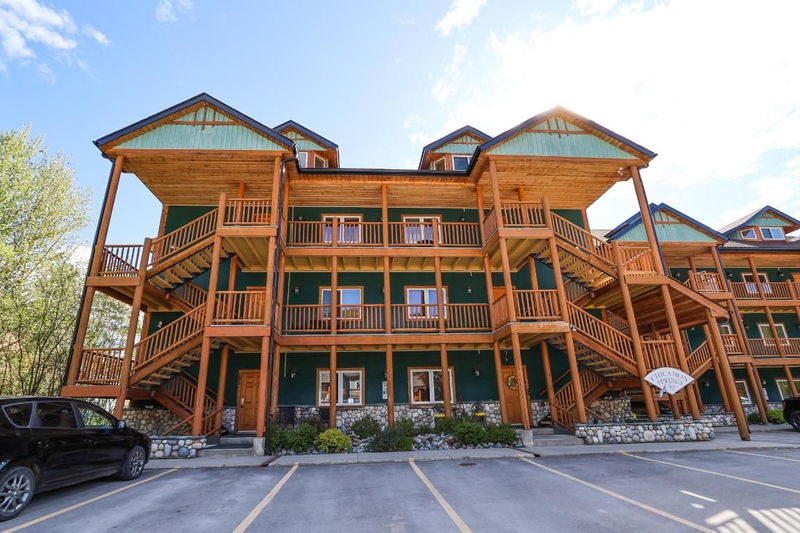Caractéristiques principales
- MLS® #: 10330154
- ID de propriété: SIRC2215222
- Type de propriété: Résidentiel, Condo
- Aire habitable: 1 873 pi.ca.
- Construit en: 2001
- Chambre(s) à coucher: 3
- Salle(s) de bain: 3
- Stationnement(s): 2
- Inscrit par:
- Royal LePage East Kootenay Realty
Description de la propriété
This is the ultimate location in Chicamon Springs, and a rare find, being a top floor, corner unit, offering miles of Rocky Mountain views from your covered back deck, and ski hill views from your front door. The main floor has an open concept kitchen, dining and living room plus 2 bedrooms both with ensuite bathrooms, and a laundry closet with stacking washer and dryer. You will love the new Dekton manufactured stone counter tops in the kitchen and the superb layout for entertaining. The upper floor consists of a loft bedroom with walk in closet, ensuite bathroom, sitting/dressing area, mechanical room with new boiler, and and huge storage room. The 24 foot vaulted ceiling allows lots of light, plus an incredible feeling of spaciousness, and you will love the floor to ceiling stone, gas fired fireplace in the living room. This home has hot water in floor heating which is included in the strata fee, and in wall a/c units to keep you comfortable in the summer. Lay in the main floor master bedroom and look out at the Rocky mountains, or slip into the hot tub to do the same. The complex offers a small gym space, library/puzzle room, a sitting area with dart boards and an air hockey, plus an outdoor storage locker and covered/lockable bicycle parking. Strata fees include gas (heat, fireplace and bbq), cable, internet, garbage removal, and snow removal. This home will be sold substantially furnished, and can be your full or part time home, or a long or short term rental.
Pièces
- TypeNiveauDimensionsPlancher
- Salle à mangerPrincipal10' 9" x 10' 3"Autre
- CuisinePrincipal11' 3" x 13' 9.6"Autre
- SalonPrincipal16' 9" x 15' 6"Autre
- Chambre à coucher principale2ième étage13' 9.6" x 18' 8"Autre
- Chambre à coucherPrincipal10' 9.6" x 9' 6"Autre
- Salle de lavagePrincipal2' 11" x 2' 11"Autre
- Coin repas2ième étage5' 5" x 9' 9.6"Autre
- FoyerPrincipal5' 5" x 6' 9.6"Autre
- Salle de bains2ième étage7' 9" x 10' 5"Autre
- Service2ième étage4' 3.9" x 7' 8"Autre
- Salle de bainsPrincipal7' 3.9" x 7' 9"Autre
- Salle de bainsPrincipal5' 11" x 10' 9"Autre
- Rangement2ième étage10' 9.9" x 7' 9"Autre
- Chambre à coucher principalePrincipal11' 9.6" x 11'Autre
Agents de cette inscription
Demandez plus d’infos
Demandez plus d’infos
Emplacement
890 Dogwood Drive #301, Kimberley, British Columbia, V1A 2Y5 Canada
Autour de cette propriété
En savoir plus au sujet du quartier et des commodités autour de cette résidence.
- 25.16% 50 to 64 years
- 20.32% 65 to 79 years
- 19.68% 35 to 49 years
- 11.61% 20 to 34 years
- 6.13% 10 to 14 years
- 5.48% 5 to 9 years
- 4.19% 15 to 19 years
- 3.87% 0 to 4 years
- 3.55% 80 and over
- Households in the area are:
- 63.2% Single family
- 34.72% Single person
- 2.08% Multi person
- 0% Multi family
- $122,400 Average household income
- $58,100 Average individual income
- People in the area speak:
- 93.1% English
- 2.63% French
- 1.32% German
- 0.66% Dutch
- 0.66% English and French
- 0.33% Czech
- 0.33% Russian
- 0.33% Danish
- 0.33% Italian
- 0.33% Korean
- Housing in the area comprises of:
- 47.27% Single detached
- 34.25% Apartment 1-4 floors
- 10.96% Row houses
- 6.85% Semi detached
- 0.68% Duplex
- 0% Apartment 5 or more floors
- Others commute by:
- 10.99% Foot
- 3.3% Other
- 0% Public transit
- 0% Bicycle
- 28.33% High school
- 20.6% Bachelor degree
- 18.46% College certificate
- 12.02% Trade certificate
- 10.73% Post graduate degree
- 9.87% Did not graduate high school
- 0% University certificate
- The average air quality index for the area is 1
- The area receives 250.54 mm of precipitation annually.
- The area experiences 7.39 extremely hot days (28.14°C) per year.
Demander de l’information sur le quartier
En savoir plus au sujet du quartier et des commodités autour de cette résidence
Demander maintenantCalculatrice de versements hypothécaires
- $
- %$
- %
- Capital et intérêts 2 905 $ /mo
- Impôt foncier n/a
- Frais de copropriété n/a

