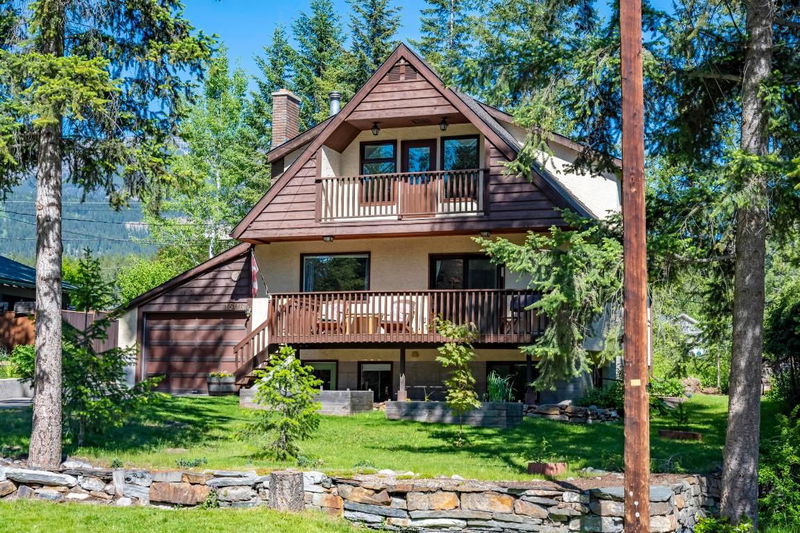Caractéristiques principales
- MLS® #: 10350205
- ID de propriété: SIRC2453603
- Type de propriété: Résidentiel, Maison unifamiliale détachée
- Aire habitable: 2 025 pi.ca.
- Grandeur du terrain: 6 795 pi.ca.
- Construit en: 1983
- Chambre(s) à coucher: 3
- Salle(s) de bain: 3
- Inscrit par:
- RE/MAX of Golden
Description de la propriété
Nestled in the highly desirable Selkirk Drive area of Selkirk Hill, this well-maintained 3-bedroom, 3-bathroom home offers comfort, functionality, and unbeatable access to Golden’s outdoor lifestyle. With mountain views from most windows, this non-smoking home is full of thoughtful updates and smart features. Upstairs you’ll find new windows (2023/2024), an upgraded kitchen with soft-close cabinetry and hidden under-cabinet lighting, and a remote-controlled dimmable dining room light for evening ambiance. Flooring has been updated throughout high-traffic areas, including the deck entry, kitchen, dining area, bathrooms, hallway, and basement reception. The attached garage with interior entry adds convenience, while the deck entry through a secure, externally lockable ranch slider enhances everyday functionality. The fully finished basement features its own entry with access to a bathroom and shower—ideal for rinsing off after a bike ride or a day on the slopes—as well as dedicated gear storage, a media/home theatre space, and a bright, cozy workspace with inspiring mountain views. Located steps from Rotary Trails, the disc golf course, Mount 7 biking trails, and the recreation/baseball park, this is a rare opportunity to own a move-in-ready home in one of Golden’s most coveted neighbourhoods. Call your REALTOR® for more info or to book your private viewing!
Pièces
- TypeNiveauDimensionsPlancher
- Salle à mangerPrincipal10' 5" x 11' 5"Autre
- CuisinePrincipal10' 2" x 8' 9"Autre
- SalonPrincipal15' 6.9" x 17' 8"Autre
- Chambre à coucherPrincipal10' 9.6" x 10' 6"Autre
- Salle de bainsPrincipal8' 6" x 5' 2"Autre
- ServicePrincipal11' 11" x 6' 9.6"Autre
- Salle familiale2ième étage19' 11" x 22' 5"Autre
- Chambre à coucher principale2ième étage12' 3.9" x 16' 8"Autre
- Salle de bains2ième étage5' 3.9" x 9' 3"Autre
- Salle de loisirsSous-sol17' 2" x 12' 3"Autre
- Chambre à coucherSous-sol11' x 12'Autre
- Salle de bainsSous-sol7' 9.6" x 6' 3"Autre
- Salle de lavageSous-sol9' 3.9" x 11' 9.9"Autre
Agents de cette inscription
Demandez plus d’infos
Demandez plus d’infos
Emplacement
1506 14th Avenue S, Golden, British Columbia, V0A 1H6 Canada
Autour de cette propriété
En savoir plus au sujet du quartier et des commodités autour de cette résidence.
Demander de l’information sur le quartier
En savoir plus au sujet du quartier et des commodités autour de cette résidence
Demander maintenantCalculatrice de versements hypothécaires
- $
- %$
- %
- Capital et intérêts 0
- Impôt foncier 0
- Frais de copropriété 0

