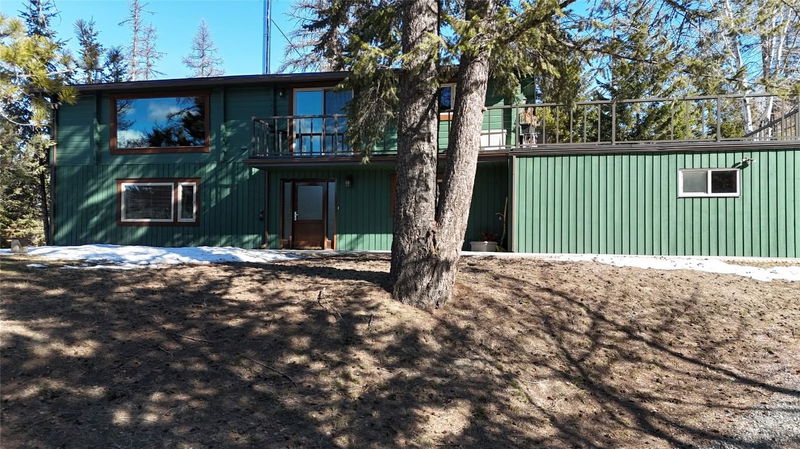Caractéristiques principales
- MLS® #: 10334271
- ID de propriété: SIRC2267951
- Type de propriété: Résidentiel, Maison unifamiliale détachée
- Aire habitable: 2 514 pi.ca.
- Grandeur du terrain: 4,50 ac
- Construit en: 1972
- Chambre(s) à coucher: 4
- Salle(s) de bain: 3
- Inscrit par:
- RE/MAX Blue Sky Realty
Description de la propriété
Escape the city while staying close to it! Just 5 minutes from city limits, this serene 4.5 acre property features a beautifully updated Pan-abode home with 1,241 on the lower floor and 1,273 on the upper floor. The main level boasts stunning log exterior walls, vaulted wood ceilings , a newly renovated kitchen with Corian countertops, stainless steel appliances and plenty of special features. Step out from the kitchen onto a spacious 20' x 22' sundeck and take in the breathtaking views stretching nearly to Lumberton. The cozy living room features a high-efficiency wood-burning fireplace insert, while the dining room has glass sliding doors leading outside. With 3 plus 1 bedrooms and 3 bathrooms including a 3-piece ensuite- this home is perfect for families. The lower level welcomes you with a huge foyer leading to a spacious family room with an electric fireplace for the perfect ambiance. Ideal for a suite, the basement includes a kitchenette with heated tile floors, a 3 piece bathroom, a bedroom and an office- all with direct access to the attached double garage. With brand new roof (2023), updated furnace and hot water tank, central air conditioning, a wonderful storage shed with power, and even a lovely playhouse at the back of the property. This home is move-in ready and best of all you are in the fire protection area!
Pièces
- TypeNiveauDimensionsPlancher
- CuisinePrincipal16' 6.9" x 11' 9.9"Autre
- Salle à mangerPrincipal9' 3" x 9' 9.6"Autre
- Salle familialePrincipal12' 9" x 23' 9.9"Autre
- AutrePrincipal4' 2" x 26' 5"Autre
- Chambre à coucher principalePrincipal9' x 11'Autre
- AutrePrincipal4' x 5' 9"Autre
- Chambre à coucherPrincipal8' 11" x 9' 6"Autre
- Chambre à coucherPrincipal8' 11" x 11' 9.9"Autre
- FoyerSupérieur8' 9.9" x 8' 9.6"Autre
- SalonSupérieur12' 9" x 24' 5"Autre
- Bureau à domicileSupérieur12' 3.9" x 10' 9"Autre
- ServiceSupérieur4' 9.9" x 8' 3"Autre
- AutreSupérieur17' x 25' 3"Autre
- Chambre à coucherSupérieur12' 9" x 13'Autre
Agents de cette inscription
Demandez plus d’infos
Demandez plus d’infos
Emplacement
3450 Silver Spring Drive, Cranbrook, British Columbia, V1C 6X8 Canada
Autour de cette propriété
En savoir plus au sujet du quartier et des commodités autour de cette résidence.
Demander de l’information sur le quartier
En savoir plus au sujet du quartier et des commodités autour de cette résidence
Demander maintenantCalculatrice de versements hypothécaires
- $
- %$
- %
- Capital et intérêts 4 145 $ /mo
- Impôt foncier n/a
- Frais de copropriété n/a

