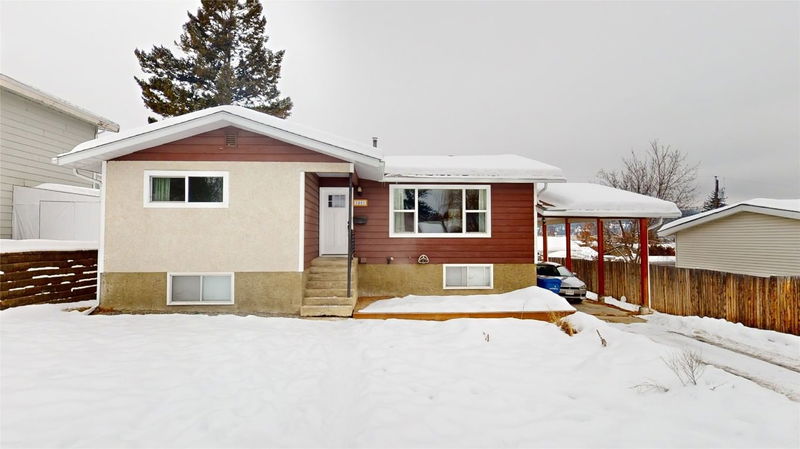Caractéristiques principales
- MLS® #: 10331509
- ID de propriété: SIRC2236727
- Type de propriété: Résidentiel, Maison unifamiliale détachée
- Aire habitable: 2 260 pi.ca.
- Grandeur du terrain: 0,14 ac
- Construit en: 1969
- Chambre(s) à coucher: 5
- Salle(s) de bain: 2
- Stationnement(s): 2
- Inscrit par:
- Royal LePage East Kootenay Realty
Description de la propriété
Nestled on a quiet street between Parkland Junior and Gordon Terrace Elementary, this stunning 3+2 bedroom home offers an ideal location for families and investors alike. Step inside to discover a residence that has been thoughtfully updated with exceptional attention to detail. The main floor welcomes you with an abundance of natural light streaming through large picture windows, perfectly complementing the custom cabinetry and elegant mantle framing the fireplace in the living room. The kitchen combines modern convenience with charming farmhouse style, featuring white raised-panel cabinetry and butcher block countertops, creating a warm and inviting space to prepare meals and gather with loved ones. Additional highlights of the main floor include a renovated main bath and the convenience of a dedicated laundry room, ensuring everyday living is both comfortable and efficient. The fully developed basement, accessible through a private outside entry, boasts an unauthorized in-law suite with a galley-style kitchen, two additional bedrooms, and a beautifully renovated bath. This space is perfect for extended family, guests, or rental opportunities. With so many updates, this home is truly turn-key, offering a seamless blend of modern amenities and timeless style. Don’t miss your chance to own this exceptional property in an unbeatable location!
Pièces
- TypeNiveauDimensionsPlancher
- Chambre à coucher principalePrincipal11' 9" x 14' 9"Autre
- Chambre à coucherPrincipal8' 2" x 11' 9.6"Autre
- Chambre à coucherPrincipal11' 2" x 9' 3"Autre
- Chambre à coucherSous-sol10' 9" x 8' 3"Autre
- Chambre à coucherSous-sol13' 6.9" x 9' 8"Autre
- Salle de loisirsSous-sol20' 3" x 13' 5"Autre
- SalonPrincipal14' 9.6" x 18' 11"Autre
- CuisinePrincipal11' 2" x 13' 3"Autre
- Salle à mangerPrincipal11' 2" x 7'Autre
- Salle de bainsPrincipal7' 6.9" x 7' 9.6"Autre
- Salle de bainsSous-sol6' 6.9" x 7' 5"Autre
- CuisineSous-sol11' 2" x 13' 3"Autre
Agents de cette inscription
Demandez plus d’infos
Demandez plus d’infos
Emplacement
1301 3rd Avenue S, Cranbrook, British Columbia, V1C 2C7 Canada
Autour de cette propriété
En savoir plus au sujet du quartier et des commodités autour de cette résidence.
Demander de l’information sur le quartier
En savoir plus au sujet du quartier et des commodités autour de cette résidence
Demander maintenantCalculatrice de versements hypothécaires
- $
- %$
- %
- Capital et intérêts 2 587 $ /mo
- Impôt foncier n/a
- Frais de copropriété n/a

