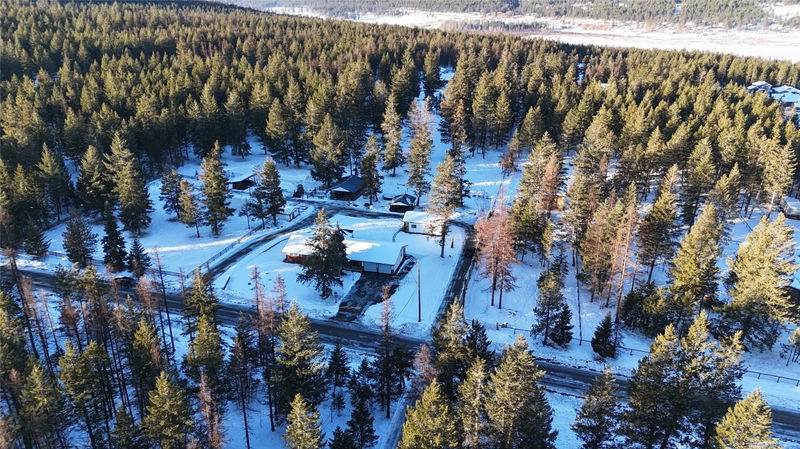Caractéristiques principales
- MLS® #: 10330619
- ID de propriété: SIRC2222745
- Type de propriété: Résidentiel, Maison unifamiliale détachée
- Aire habitable: 3 049 pi.ca.
- Grandeur du terrain: 4,86 ac
- Construit en: 1976
- Chambre(s) à coucher: 3
- Salle(s) de bain: 2+2
- Stationnement(s): 2
- Inscrit par:
- RE/MAX Blue Sky Realty
Description de la propriété
Set on an expansive 5-acre lot, this charming ranch-style home offers the best of acreage living with the added bonus of being just seconds from town. Boasting 3 generously sized bedrooms, 4 bathrooms, and 1,946 sq. ft. of main floor living space plus a 1103sqft finished basement with endless storage. The thoughtfully designed main level is ideal for family gatherings and entertaining. Outdoors, you'll find a beautifully landscaped yard complete with underground sprinklers, a wraparound 270-degree driveway, inviting patios for lounging or hot tubbing, and two cozy firepits for starlit evenings around the campfire. For horse lovers, the property features a covered shelter, dry hay storage, and boarding facilities, making it a dream for equestrian enthusiasts. Pets are also well accommodated with an insulated concrete dog house and a fenced enclosure. Additional highlights include an attached two-car garage, RV parking, a separate shop, a tack/garden shed, covered implement storage, a seasonal hockey rink, and a kids’ treehouse for year-round fun. Recent updates such as a new hot water tank, furnace, water softener, iron filter, and air conditioning ensure modern comfort, while the 200-amp electrical service supports all your needs. Families will love the convenience of being within walking distance of both elementary and middle schools. Whether you’re seeking room to grow, a haven for your horses, or simply the serenity of a large private property, this home delivers.
Pièces
- TypeNiveauDimensionsPlancher
- Chambre à coucherPrincipal13' 5" x 8' 11"Autre
- CuisinePrincipal11' 11" x 10' 3"Autre
- Salle à mangerPrincipal19' 9" x 11' 9.6"Autre
- SalonPrincipal12' 8" x 36' 5"Autre
- AutrePrincipal8' 6" x 16' 9.6"Autre
- AutreSous-sol7' 6" x 29' 9"Autre
- RangementSous-sol12' 3.9" x 16' 6"Autre
- SalonSous-sol19' 9" x 28' 9.6"Autre
- Chambre à coucherPrincipal13' 5" x 11' 3.9"Autre
- AutrePrincipal4' 9" x 7' 8"Autre
- Chambre à coucher principalePrincipal11' 9" x 16' 6.9"Autre
- BoudoirSous-sol11' 9" x 11' 3"Autre
- Salle de lavageSous-sol2' 8" x 15' 8"Autre
- Salle à mangerPrincipal11' 11" x 7' 3.9"Autre
- AutrePrincipal2' 9.9" x 14' 9"Autre
- RangementSous-sol5' 2" x 6' 9.9"Autre
Agents de cette inscription
Demandez plus d’infos
Demandez plus d’infos
Emplacement
2001 4th Avenue S, Cranbrook, British Columbia, V1C 6Y3 Canada
Autour de cette propriété
En savoir plus au sujet du quartier et des commodités autour de cette résidence.
Demander de l’information sur le quartier
En savoir plus au sujet du quartier et des commodités autour de cette résidence
Demander maintenantCalculatrice de versements hypothécaires
- $
- %$
- %
- Capital et intérêts 0
- Impôt foncier 0
- Frais de copropriété 0

