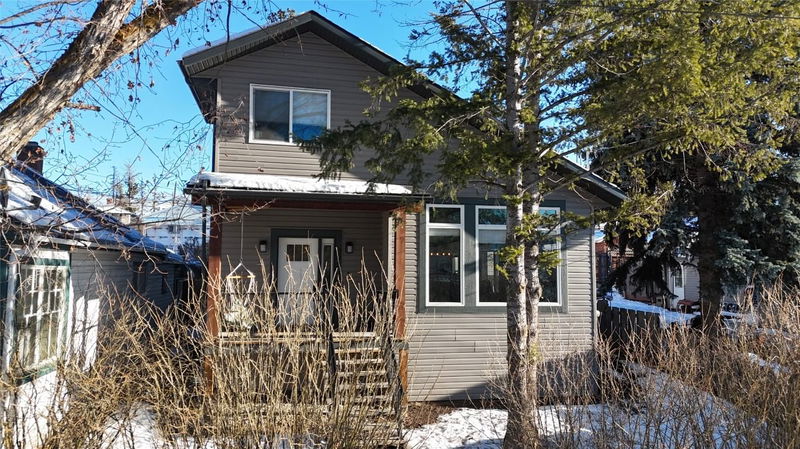Caractéristiques principales
- MLS® #: 10330876
- ID de propriété: SIRC2222744
- Type de propriété: Résidentiel, Maison unifamiliale détachée
- Aire habitable: 3 069 pi.ca.
- Grandeur du terrain: 0,18 ac
- Construit en: 2018
- Chambre(s) à coucher: 4
- Salle(s) de bain: 3
- Inscrit par:
- RE/MAX Blue Sky Realty
Description de la propriété
Step into this beautifully designed 5-bedroom, 4-bathroom home built in 2018, offering the perfect combination of modern elegance and comfort. The main floor boasts vaulted ceilings in the living room, creating a bright and open space that’s ideal for both relaxing and entertaining. The spacious dining room seamlessly connects to the kitchen, making it perfect for family gatherings or hosting friends. The kitchen features granite countertops, adding a touch of luxury to your culinary experience. Upstairs, you’ll find the convenience of a dedicated laundry room, making chores a breeze. The large basement provides endless possibilities—whether you envision a recreation room, home gym, or additional storage space, it’s 90% complete and plumbed for a potential suite, giving you flexibility for added income or guest accommodations. Enjoy outdoor living year-round with a covered front porch and a covered back deck, perfect for sipping your morning coffee or unwinding after a long day. The home is equipped with 200-amp power and an attached garage for added convenience and storage. Located centrally, this home keeps you close to schools, parks, shopping, and other amenities. With its modern features, thoughtful design, and prime location, this home is ready for you to move in and make it your own.
Pièces
- TypeNiveauDimensionsPlancher
- CuisinePrincipal9' 11" x 15'Autre
- Salle à mangerPrincipal13' 5" x 15'Autre
- VestibulePrincipal7' 6.9" x 11' 11"Autre
- SalonPrincipal13' 11" x 15'Autre
- Autre2ième étage3' 11" x 11' 9"Autre
- Chambre à coucher2ième étage11' 6" x 11' 9"Autre
- Chambre à coucher principale2ième étage11' 9.6" x 15' 9.6"Autre
- Autre2ième étage9' 9.6" x 3' 3.9"Autre
- Autre2ième étage6' 5" x 10'Autre
- Salle familialeSous-sol24' 5" x 22' 3"Autre
- FoyerPrincipal10' x 9' 8"Autre
- Salle de loisirsSous-sol14' 2" x 11' 9.9"Autre
- Chambre à coucher2ième étage10' 11" x 11' 8"Autre
- Bureau à domicilePrincipal11' 6" x 8' 9.6"Autre
- Chambre à coucherSous-sol11' 5" x 14'Autre
Agents de cette inscription
Demandez plus d’infos
Demandez plus d’infos
Emplacement
208 15th Avenue S, Cranbrook, British Columbia, V1C 2Y6 Canada
Autour de cette propriété
En savoir plus au sujet du quartier et des commodités autour de cette résidence.
Demander de l’information sur le quartier
En savoir plus au sujet du quartier et des commodités autour de cette résidence
Demander maintenantCalculatrice de versements hypothécaires
- $
- %$
- %
- Capital et intérêts 0
- Impôt foncier 0
- Frais de copropriété 0

