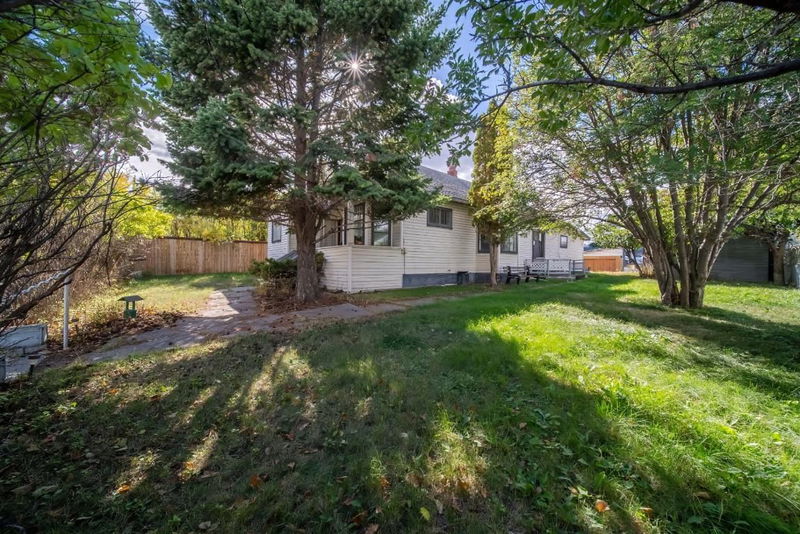Caractéristiques principales
- MLS® #: 2479882KO
- ID de propriété: SIRC2218581
- Type de propriété: Résidentiel, Maison unifamiliale détachée
- Aire habitable: 2 056 pi.ca.
- Construit en: 1915
- Chambre(s) à coucher: 4
- Salle(s) de bain: 1+1
- Inscrit par:
- Royal LePage East Kootenay Realty
Description de la propriété
Welcome to this stunning heritage rancher with basement, perfectly blending classic charm with modern convenience! Located in a desirable neighbourhood, enjoy easy access to downtown, schools, parks, transit, and shopping. The main level boasts four spacious bedrooms, including a master suite with half bathroom ensuite and walk-in closet, plus an additional bathroom with tub and shower. The open concept living room and dining room are perfect for entertaining, while the spacious kitchen and main level laundry provide ample functionality. Additional features include a charming front foyer, inviting front porch, and convenient mudroom. The basement offers a cozy rec-room for relaxation, office space for productivity, a large utility/storage room, cold room, and additional storage for all your needs. Step outside to the private backyard with alley access and a detached workshop perfect for hobbyists and DIY enthusiasts. Surrounded by endless recreational opportunities - hiking, skiing, lakes, and snowmobiling - this home offers the perfect blend of character and functionality. With its beautiful moldings and heritage charm throughout, make this incredible property yours today!
Pièces
- TypeNiveauDimensionsPlancher
- Chambre à coucherPrincipal10' 7.9" x 10' 7.9"Autre
- Salle à mangerPrincipal12' 3.9" x 17' 1.9"Autre
- RangementSous-sol6' 3" x 8' 9.6"Autre
- CuisinePrincipal14' 9.6" x 16' 9.9"Autre
- ServiceSous-sol8' 1.9" x 10'Autre
- Chambre à coucherPrincipal7' x 9' 7.9"Autre
- FoyerPrincipal4' 3" x 6' 9"Autre
- Chambre à coucher principalePrincipal10' 7.9" x 15' 7.9"Autre
- Salle de lavagePrincipal3' 9.9" x 4' 9"Autre
- BoudoirSous-sol6' 3" x 10' 3"Autre
- VestibulePrincipal6' 7.9" x 14' 6"Autre
- Salle de loisirsSous-sol12' x 12' 4.9"Autre
- SalonPrincipal14' x 17' 1.9"Autre
- Chambre à coucherPrincipal10' 1.9" x 14' 6.9"Autre
Agents de cette inscription
Demandez plus d’infos
Demandez plus d’infos
Emplacement
227 7th S Avenue, Cranbrook, British Columbia, V1C 2J6 Canada
Autour de cette propriété
En savoir plus au sujet du quartier et des commodités autour de cette résidence.
Demander de l’information sur le quartier
En savoir plus au sujet du quartier et des commodités autour de cette résidence
Demander maintenantCalculatrice de versements hypothécaires
- $
- %$
- %
- Capital et intérêts 1 826 $ /mo
- Impôt foncier n/a
- Frais de copropriété n/a

