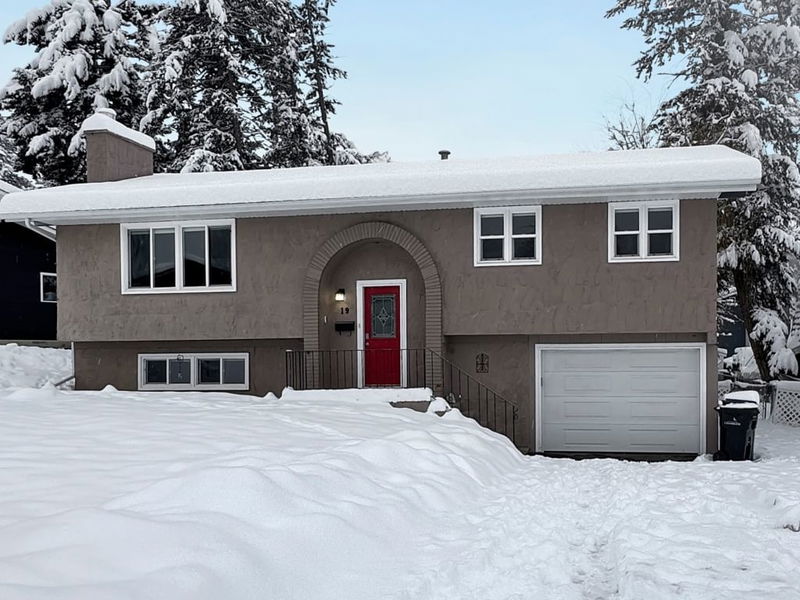Caractéristiques principales
- MLS® #: 10328953
- ID de propriété: SIRC2217268
- Type de propriété: Résidentiel, Maison unifamiliale détachée
- Aire habitable: 2 028 pi.ca.
- Grandeur du terrain: 0,18 ac
- Construit en: 1972
- Chambre(s) à coucher: 4
- Salle(s) de bain: 2+1
- Stationnement(s): 3
- Inscrit par:
- eXp Realty
Description de la propriété
Step into this bright, spacious 4-bedroom, 2.5-bath home, perfectly situated in a central, family-friendly neighborhood!?From the moment you walk through the door, you’ll feel the warmth and charm of a space thoughtfully designed for comfortable living and making lasting memories.
The heart of the home is the functional, well-planned kitchen, featuring a center island and an open-concept layout that flows seamlessly into the living and dining areas—perfect for family gatherings or everyday meals. Throughout, you’ll find durable flooring, thoughtful updates, and features that make this home as practical as it is welcoming.
The fully finished basement provides space for everyone, with a large family room complete with a cozy natural gas fireplace, an additional bedroom, a 3-piece bathroom, ample storage, and convenient access to the attached single garage.
Outside, the private, fully fenced backyard is a peaceful retreat. Surrounded by mature trees and landscaping, it offers plenty of room for kids to play, pets to roam, or relaxing on the deck while enjoying the serene surroundings.
This well-cared-for home is conveniently located within walking distance to downtown, schools, parks, shopping, and even Western Financial Place, where you can cheer on the Cranbrook Bucks hockey team.
This home checks all the boxes for your family’s needs. Don’t wait—schedule your showing today and see it for yourself!
Pièces
- TypeNiveauDimensionsPlancher
- Chambre à coucher principalePrincipal11' 3.9" x 12'Autre
- CuisinePrincipal11' 3.9" x 11' 9"Autre
- Salle à mangerPrincipal11' 3.9" x 11' 8"Autre
- SalonPrincipal14' x 24' 3.9"Autre
- Chambre à coucherSous-sol11' 9" x 10' 6.9"Autre
- Chambre à coucherPrincipal10' 6" x 7' 11"Autre
- Chambre à coucherPrincipal10' 6.9" x 7' 9.9"Autre
- FoyerPrincipal8' 8" x 6' 6.9"Autre
- Salle de loisirsSous-sol16' 2" x 21' 2"Autre
- BoudoirSous-sol5' 3" x 4' 6"Autre
- FoyerSous-sol6' 3" x 10' 9.9"Autre
Agents de cette inscription
Demandez plus d’infos
Demandez plus d’infos
Emplacement
19 21st Avenue S, Cranbrook, British Columbia, V1C 3H2 Canada
Autour de cette propriété
En savoir plus au sujet du quartier et des commodités autour de cette résidence.
Demander de l’information sur le quartier
En savoir plus au sujet du quartier et des commodités autour de cette résidence
Demander maintenantCalculatrice de versements hypothécaires
- $
- %$
- %
- Capital et intérêts 0
- Impôt foncier 0
- Frais de copropriété 0

